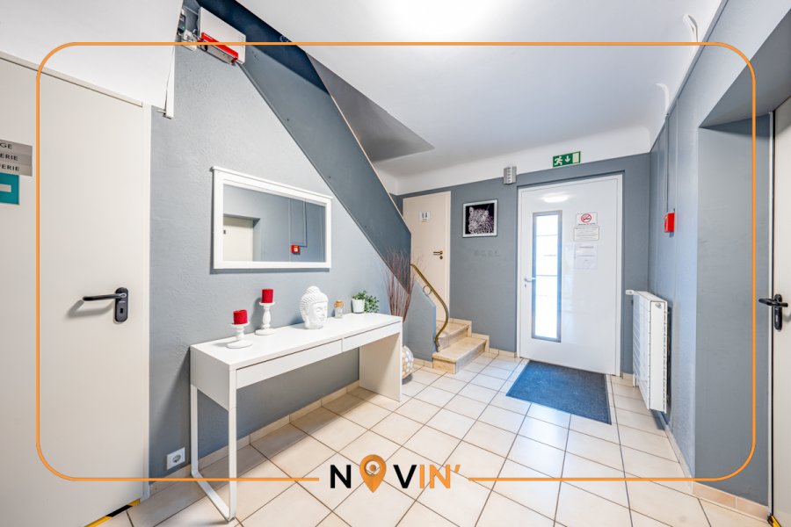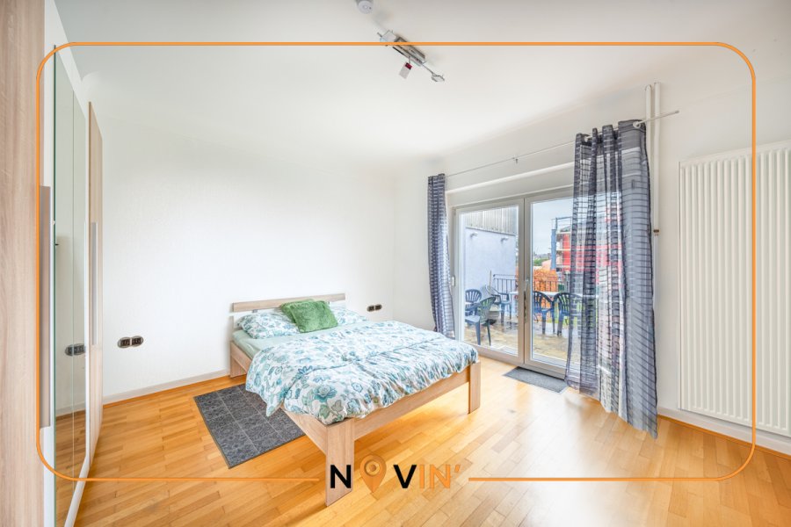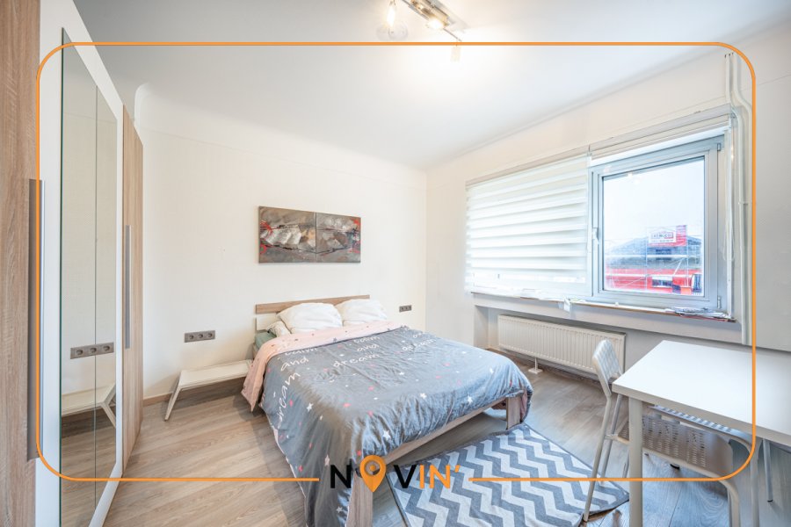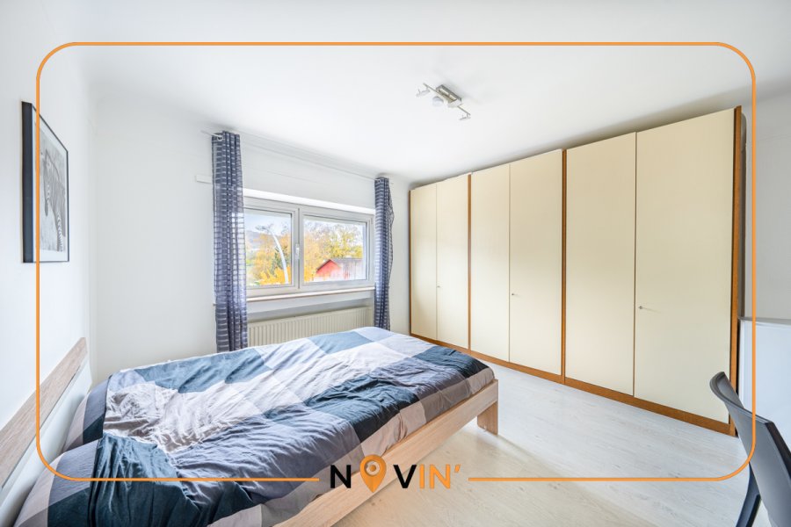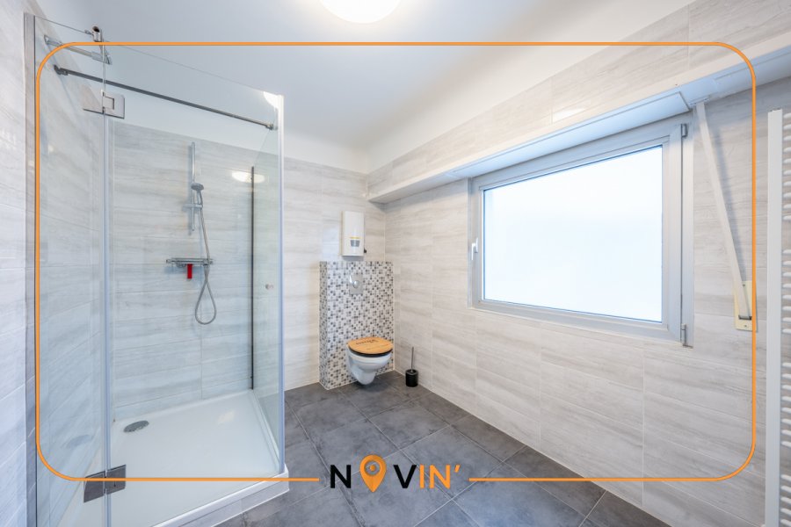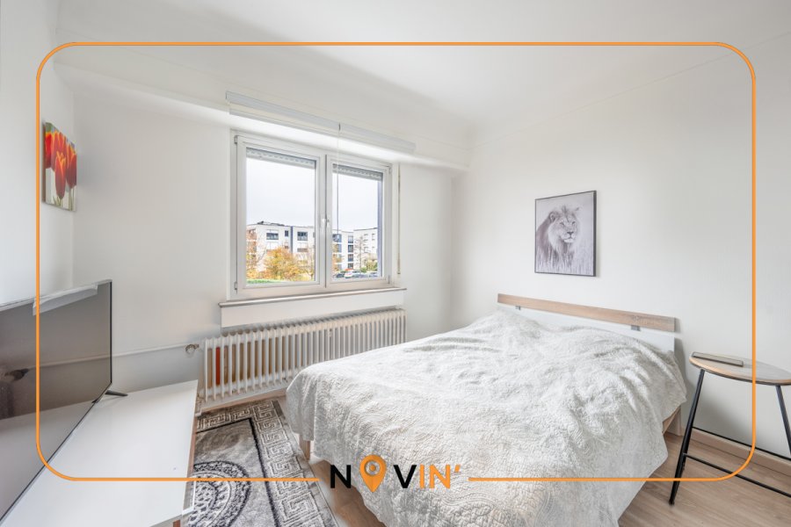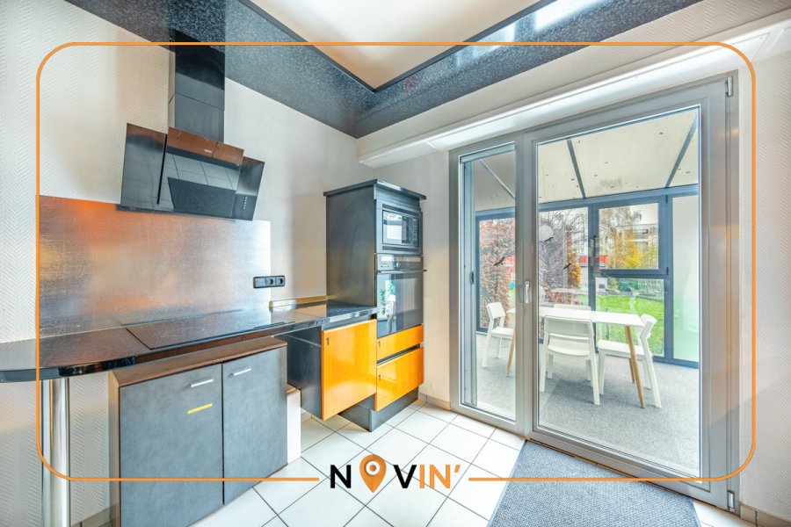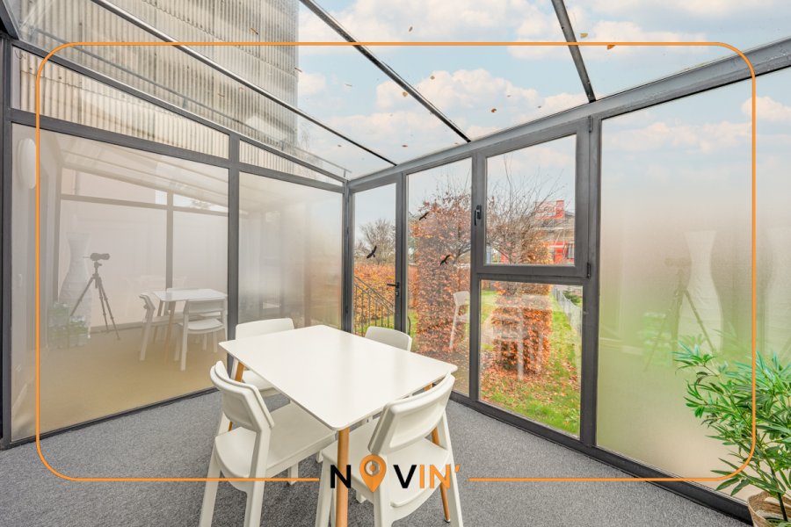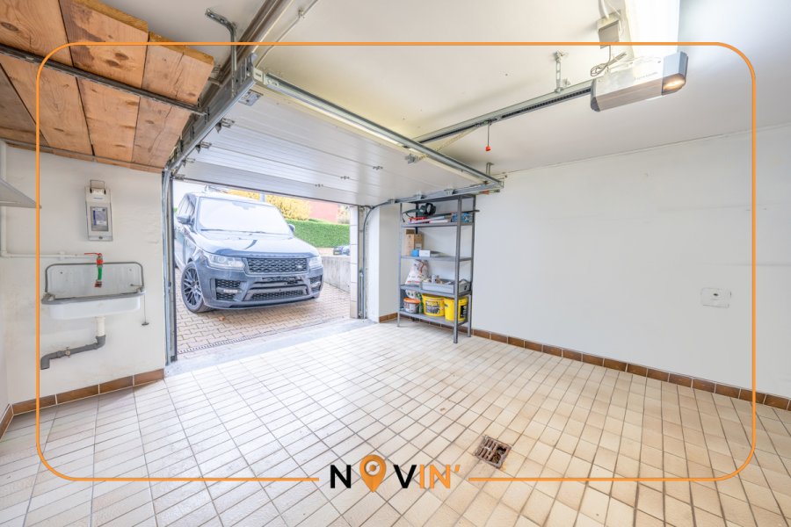
Novin' Real Estate
15 rue Aldringen
L-1118 Luxembourg-Centre-ville
Luxembourg
15 rue Aldringen
L-1118 Luxembourg-Centre-ville
Luxembourg
| +352 691 84 39 55 |
Maison à vendre 7 chambres à Schifflange
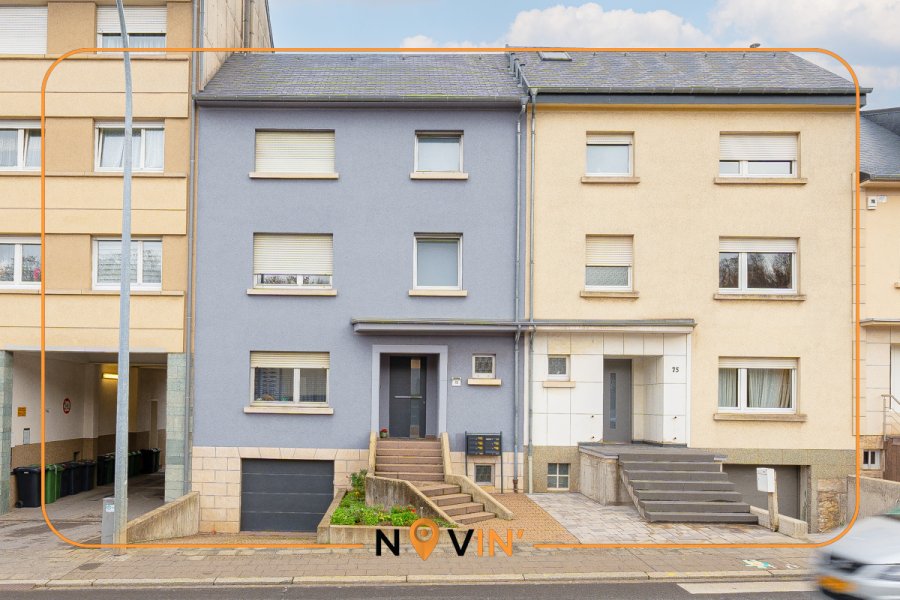
- Type : Maison
- Chambres : 7
- Salles de douche : 2
- Surface habitable : +/-200,00 m2
- Superficie terrain : +/- 3,52 ares
- Localisation : Schifflange
- Prix de vente : 1 250 000 €
- Disponibilité : Immédiate
- Type de mandat : Exclusif
Description
----- ENGLISH DESCRIPTION BELOW ----- Immeuble de rapport AVEC CADASTRE VERTICAL AUTORISÉ pour la location de 7 chambres meublées. Toutes les chambres sont actuellement louées ! (Total loyers + charges = +/- 6.700 € / Rendement locatif +/- 5.8% net). L'immeuble a été rénové en 2019 et dispose de toutes les autorisations et installation nécessaires à la location de chambres meublées (alarme incendie, portes coupe feu, trappe de désenfumage, etc ...). L'immeuble se distingue comme suit : Au rez-de-chaussée : Un hall d'entrée Une cuisine commune entièrement équipée avec accès à la véranda et au jardin 2 chambres meublées Au 1er étage : 3 chambres à coucher Une salle de douche Au 2ème étage : 2 chambres Une salle de douche Au 1er sous-sol : Caves, buanderie, chaufferie, garage Visites et informations, contactez : Novin' Real Estate / Correia Brice / +352.691.84.39.55 ----- ENGLISH DESCRIPTION BELOW : ----- Investment building WITH AUTHORIZED VERTICAL CADASTRE for the rental of 7 furnished rooms. All rooms are currently rented ! (Total rents + charges = +/- €6,700). The building was renovated in 2019 and has all the authorizations and installation necessary for the rental of furnished rooms (fire alarm, fire doors, smoke extraction hatch, etc ...). The building stands out as follows: On the ground floor : An entrance hall A fully equipped shared kitchen with access to the veranda and the garden 2 furnished bedrooms On the 1st floor: 3 Bedrooms A shower room On the 2nd floor: 2 bedrooms A shower room In the 1st basement: Cellars, laundry room, boiler room, garage Visits and information, contact: Novin' Real Estate / Correia Brice / +352.691.84.39.55Caractéristiques
Intérieur
SalonOui
Salle à mangerOui
CuisineOui
Cuisine séparéeOui
Sanitaires
Salles de douche2
Extérieur
Terrain3.52 ares
TerrasseOui
JardinOui
Voiture
Garage1
Place de parking1
Autres
CaveOui
BuanderieOui
Grenier aménagéOui
RénovéOui
Chauffage / climatisation
Chauffage au gazOui

