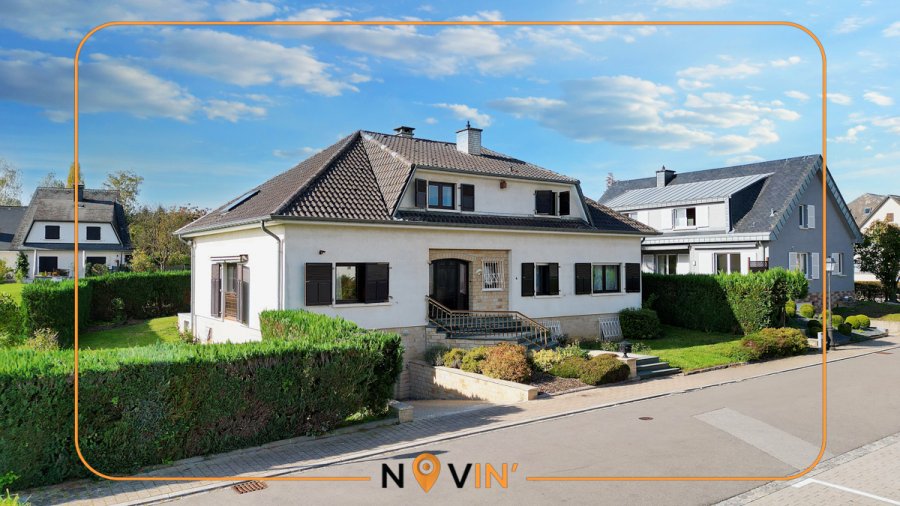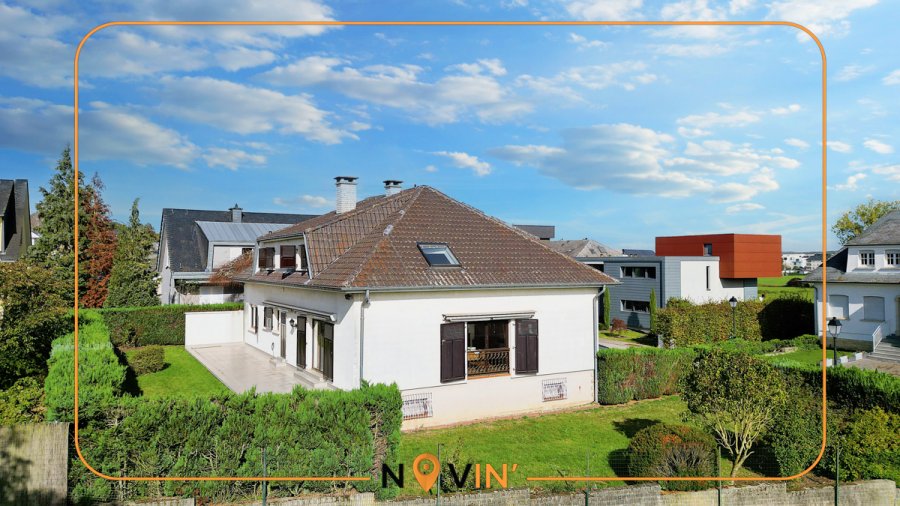
Novin' Real Estate
15 rue Aldringen
L-1118 Luxembourg-Centre-ville
Luxembourg
15 rue Aldringen
L-1118 Luxembourg-Centre-ville
Luxembourg
| +352621528284 +352621528284 |
Maison individuelle à vendre 5 chambres à Fentange

- Type : Maison individuelle
- Chambres : 5
- Surface habitable : +/-271,00 m2
- Superficie terrain : +/- 7,05 Ares
- Localisation : Fentange
- Prix de vente : 1 990 000 €
- Disponibilité : Immédiate
- Type de mandat : Exclusif
- Classe énergétique : IP IP
Classe d'isolation thermique :
IP
Description
----- English description below ----- Sarah Muzalia et Novin' Real Estate vous présentent une maison libre de 4 côtés implantée au sein d'une impasse, cette maison, s'étend sur un terrain de 7,05 ares à Fentange ! La maison se distingue comme suit : Au rez-de-chaussée : Un hall d'entrée, un vestiaire, une salle à manger spacieuse d'environ 36 m², un séjour d'environ 23 m² avec un accès à la terrasse. Une cuisine équipée et aménagée d'environ 17 m², deux chambres, l'une d'environ 18 m² et l'autre d'environ 16 m², une salle de bains, un vaste séjour d'environ 44 m², une cuisine séparée d'environ 15 m², ainsi qu'une terrasse généreuse d'environ 62 m² et des toilettes séparées. Le premier étage : 3 grandes chambres de respectivement 31 m², 26 m² et 31 m², une cuisine et une salle de douche. Le sous-sol : 3 caves, Un garage pouvant accueillir deux voitures, Espace de stockage, Une buanderie, Chaufferie Informations générales : • Un jardin orienté SUD • Une maison très lumineuse • Toutes les commodités se trouvent à proximité immédiate Visites et informations, contactez : Novin' Real Estate / Sarah Muzalia / +352.621.528.284 ----- English description ----- Sarah Muzalia and Novin' Real Estate present a 4-sided detached house set in a dead ended street, this house sits on a 7.05-acre plot in Fentange! The house is as follows: Ground floor: An entrance hall, a cloakroom, a spacious dining room of around 36 m², a living room of around 23 m² with access to the terrace. A fitted and equipped kitchen of approx. 17 m², two bedrooms, one of approx. 18 m² and the other of approx. 16 m², a bathroom, a spacious living room of approx. 44 m², a separate kitchen of approx. 15 m², as well as a generous terrace of approx. 62 m² and separate toilet. First floor: 3 large bedrooms of 31 m², 26 m² and 31 m² respectively, a kitchen and a shower room. Basement: 3 cellars, A garage with space for two cars, Storage space, A laundry room, Boiler room. General information : - A south-facing garden - A very bright house - All amenities in the immediate vicinity For visits and information, please contact Novin' Real Estate / Sarah Muzalia / +352.621.528.284Caractéristiques
Intérieur
SalonOui
Salle à mangerOui
CuisineOui
Cuisine séparéeOui
Sanitaires
Salle de bain1
Salle de douche1
Extérieur
Terrain7.05 ares
Terrasse50.00 m²
Jardin400 m²
Voiture
Garages2
Place de parking1
Autres
CaveOui
BuanderieOui
Cave à vinOui
GrenierOui
Animaux de compagnieOui
Chauffage / climatisation
Chauffage au gazOui

