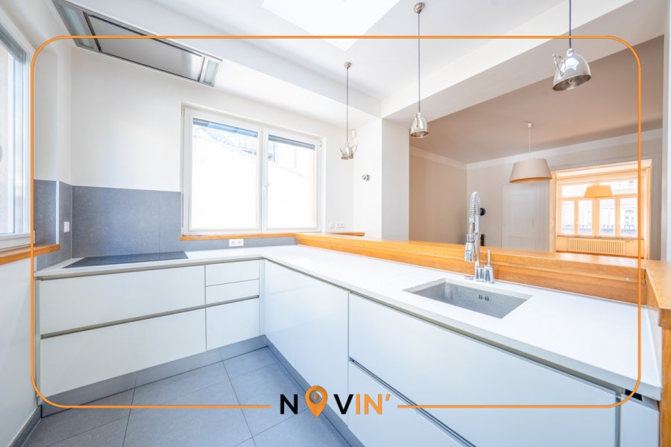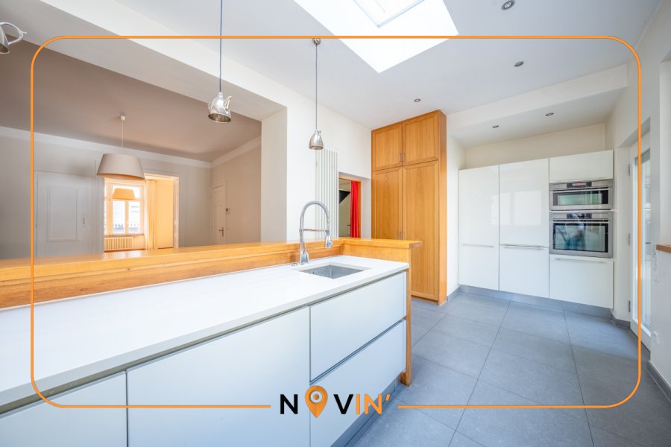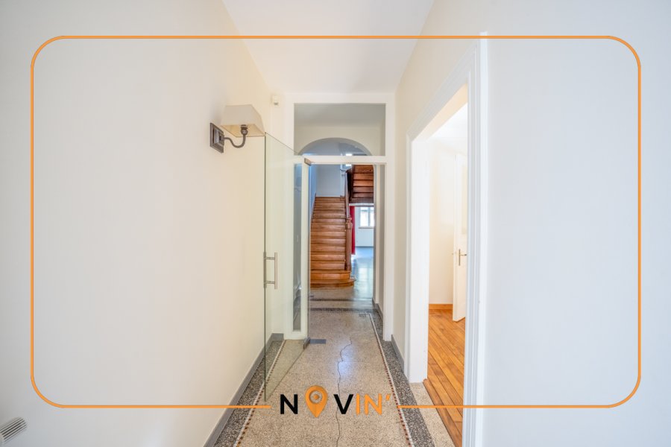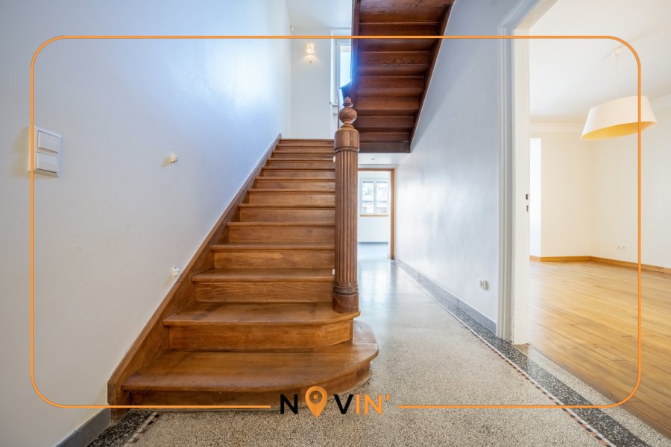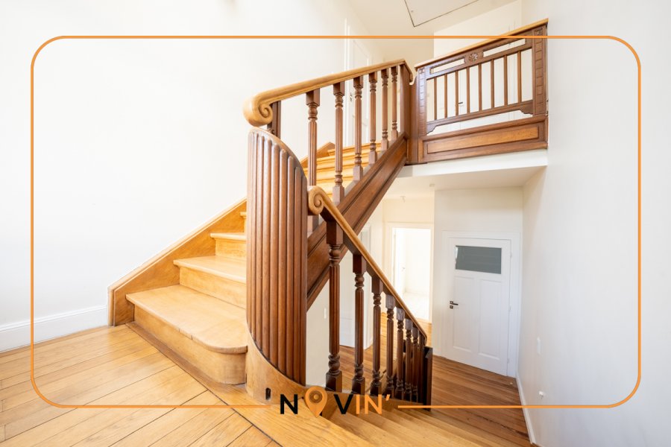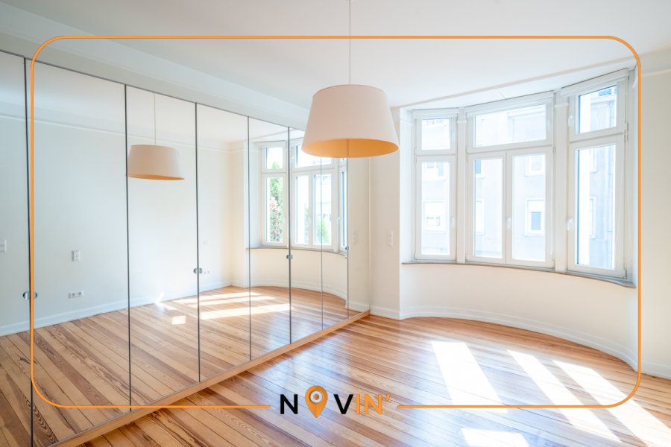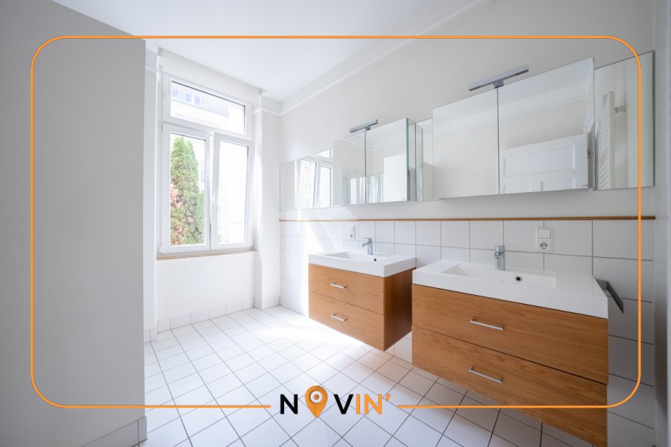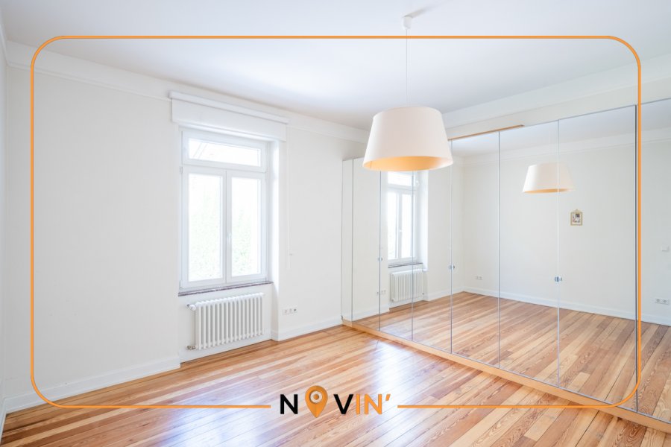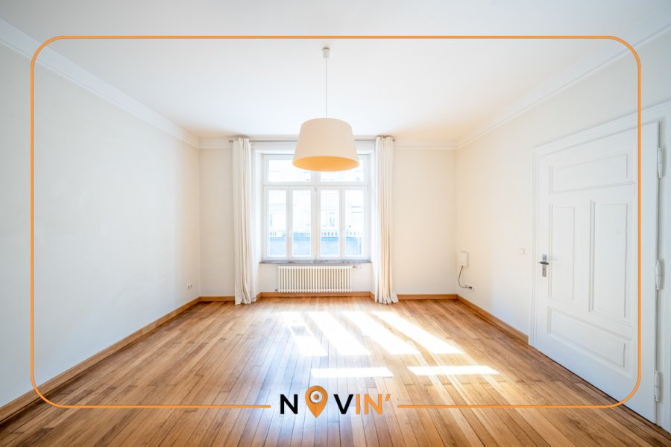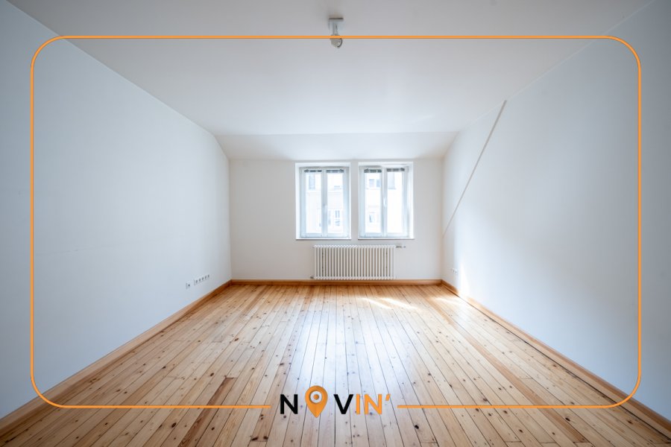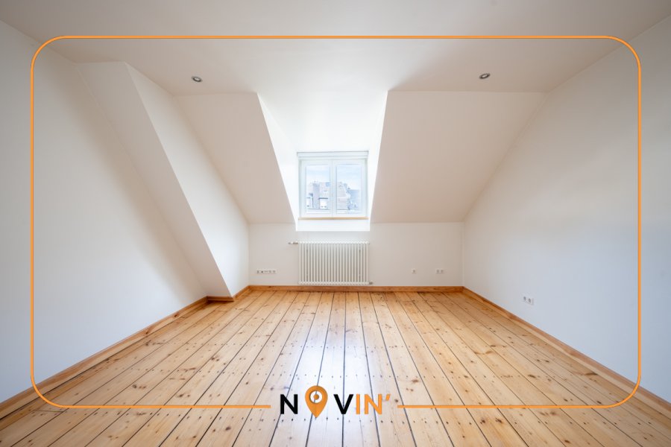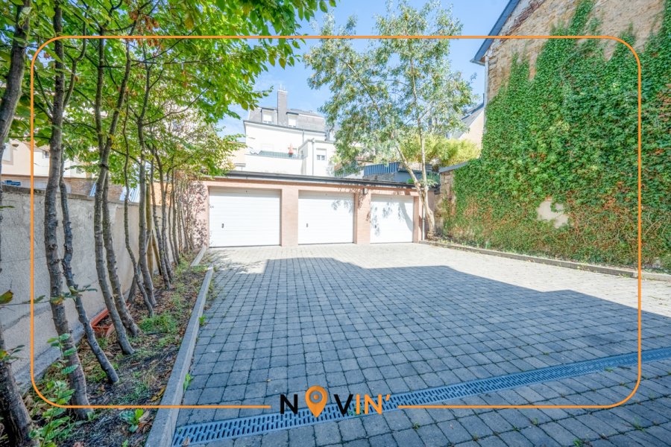
Novin' Real Estate
15 rue Aldringen
L-1118 Luxembourg-Centre-ville
Luxembourg
15 rue Aldringen
L-1118 Luxembourg-Centre-ville
Luxembourg
| +352 691 84 39 55 |
Maison de maître à vendre 4 chambres à Luxembourg-Centre ville
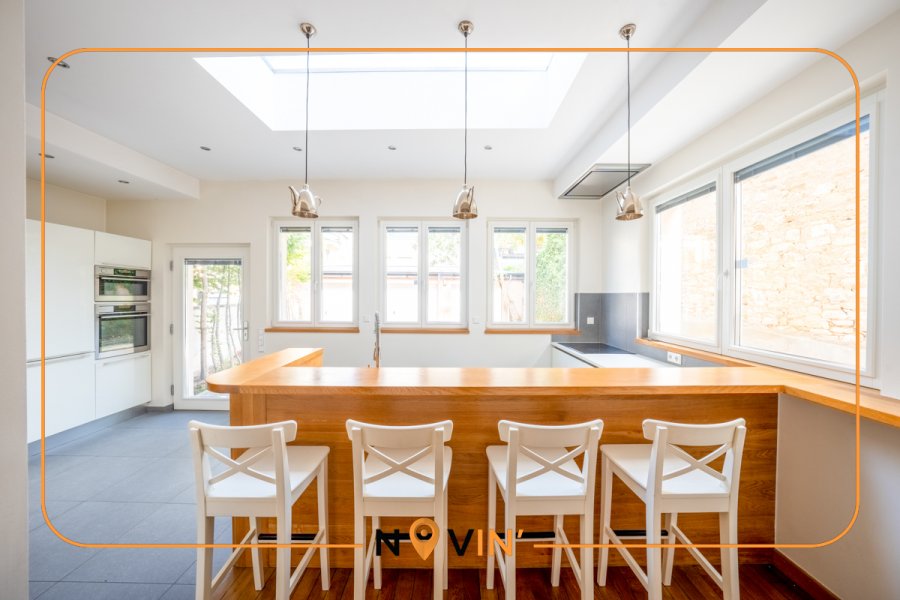
- Type : Maison de maître
- Chambres : 4
- Surface habitable : +/-241,00 m2
- Superficie terrain : +/- 3,50 Ares
- Localisation : Luxembourg-Centre ville
- Prix de vente : 3 300 000 €
- Année de construction : 1920
- Disponibilité : Immédiate
- Type de mandat : Exclusif
Description
ENGLISH DESCRIPTION BELOW __________________________________________________________ Somptueuse maison de maître libre de 3 côtés dans une rue prestigieuse de Luxembourg-ville avec 4 chambres à coucher, prestations de haut standing et 3 garages (box). CONVIENT A L'EXPLOITATION D'UNE PROFESSION LIBÉRALE ET HABITAION La maison se distingue comme suit : Au rez-de-chaussée : Un hall d'entrée Un double séjour Une cuisine entièrement équipée avec accès à la cour extérieure et aux garages Sanitaires séparés Au 1er étage : 2 Grandes chambres Une salle de douche et sanitaires séparés Au 2ème étage : 2 Grandes chambres et sanitaires séparés ainsi que l'accès aux combles Au 1er sous-sol : Grandes caves et locaux techniques A l’extérieur : Cour privée et accès aux 3 garages (box) avec porte motorisée Parcelle de 3.50 ares. Atouts de cette maison : Aucuns travaux à prévoir / Volets électriques / Alarme / Rue calme et prestigieuse / Portique d'accès aux véhicules motorisé et portes de garages motorisés / Réseau Ethernet (RJ45) dans toutes les pièces Visites, plans et informations, contactez : Novin' Real Estate / Correia Brice / +352.691.84.39.55 ENGLISH DESCRIPTION BELOW : __________________________________________________________ Sumptuous free on 3 sides mansion in a prestigious street of Luxembourg-city with 4 bedrooms, high standard fittings and 3 garages (box). SUITABLE FOR THE OPERATION OF A LIBERAL PROFESSION AND HOUSING The house stands out as follows: On the ground floor : An entrance hall A double living room A fully equipped kitchen with access to the outdoor courtyard and garages Separate toilets On the 1st floor: 2 large bedrooms A bathroom and separate toilets On the 2nd floor: 2 large bedrooms, a bathroom, a separate toilet as well as an access to the attic In the 1st basement: Large cellars and technical rooms Outside : Private courtyard and access to 3 garages (box) with motorized door Plot of 3.50 acres. Benefits of this house: No work to be planned / Electric shutters / Alarm / Quiet and prestigious street / Portico access to motorized vehicles and motorized garage doors / Ethernet network (RJ45) in all rooms Visits, plans and information, contact: Novin' Real Estate / Correia Brice / +352.691.84.39.55Caractéristiques
Intérieur
SalonOui
Salle à mangerOui
CuisineOui
Cuisine ouverteOui
Sanitaires
Salles de douche2
Toilettes séparées3
Extérieur
Terrain3.50 ares
TerrasseOui
Voiture
Garages3
Autres
CaveOui
BuanderieOui
GrenierOui
Feu ouvertOui
Animaux de compagnieOui
RénovéOui
Chauffage / climatisation
Chauffage au gazOui

