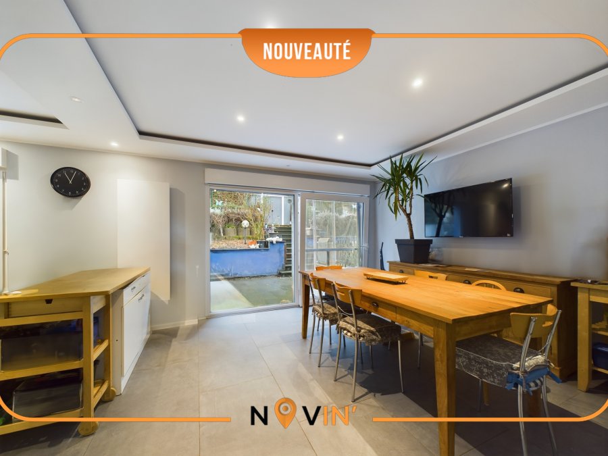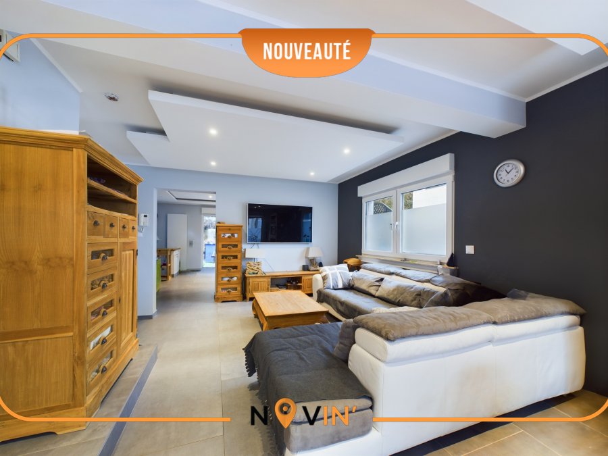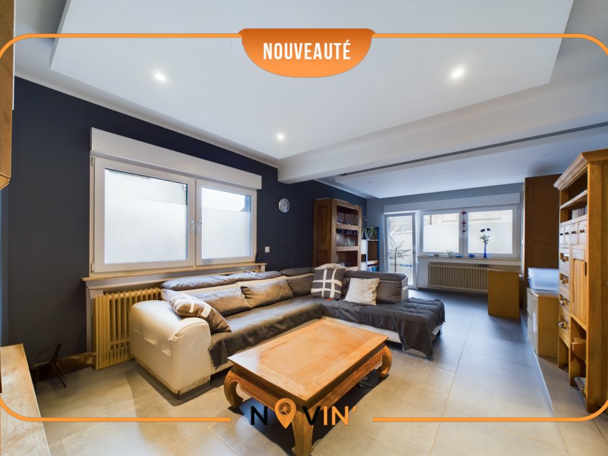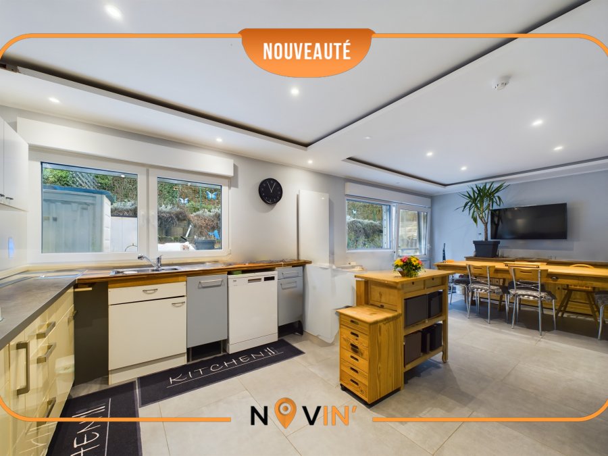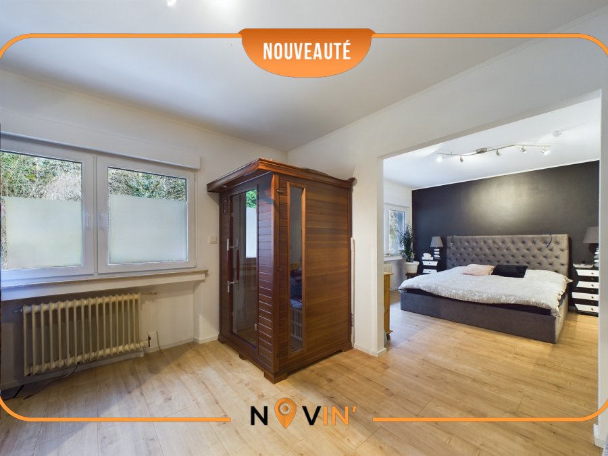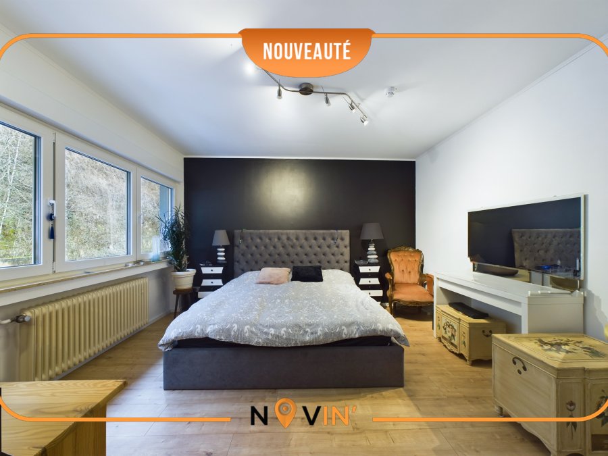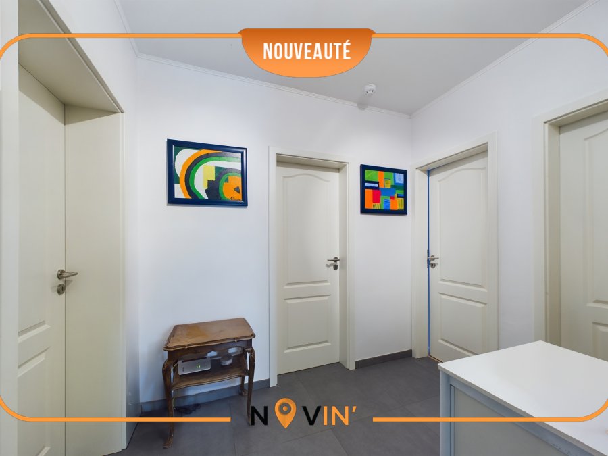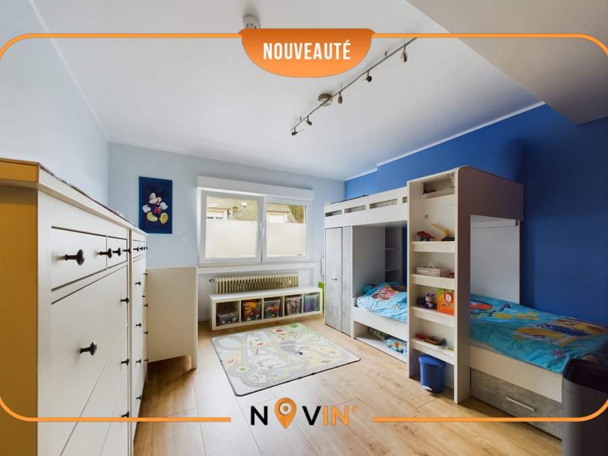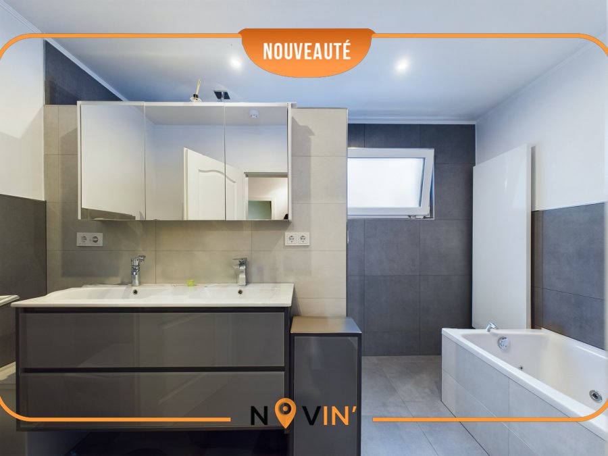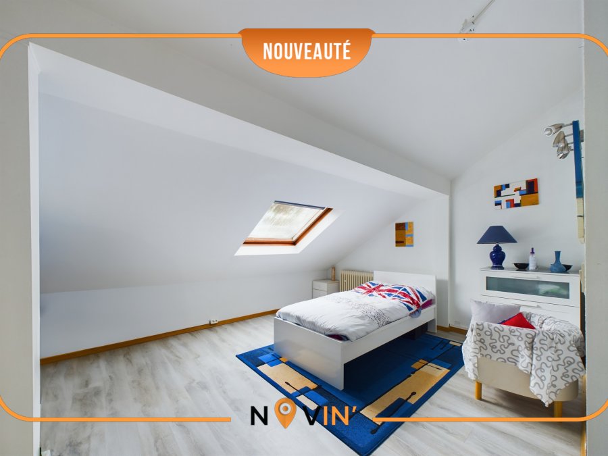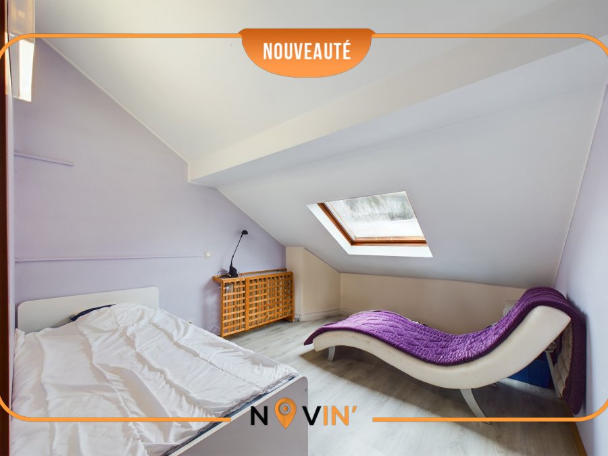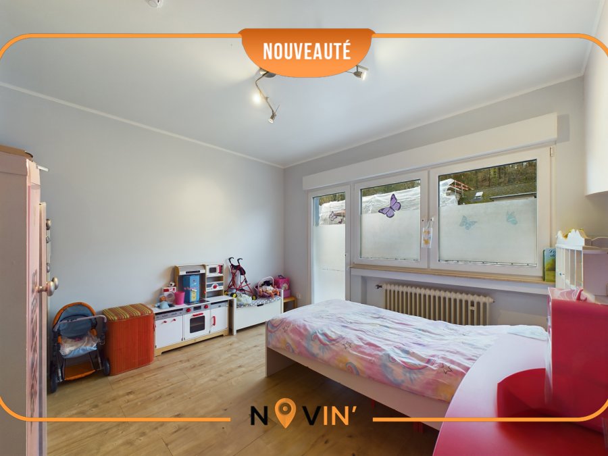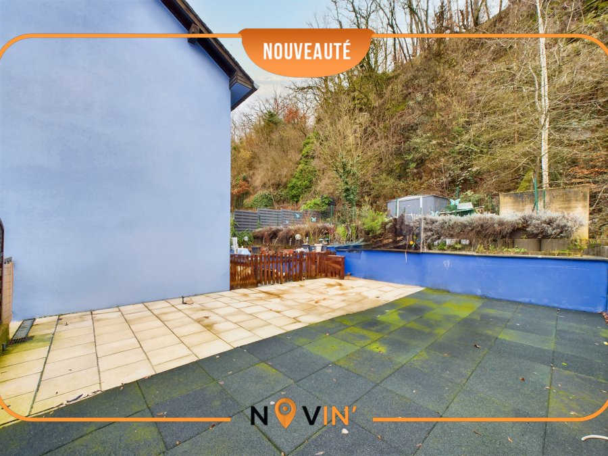
Novin' Real Estate
15 rue Aldringen
L-1118 Luxembourg-Centre-ville
Luxembourg
15 rue Aldringen
L-1118 Luxembourg-Centre-ville
Luxembourg
| +352 691 84 39 55 |
Maison mitoyenne à vendre 5 chambres à Luxembourg-Neudorf
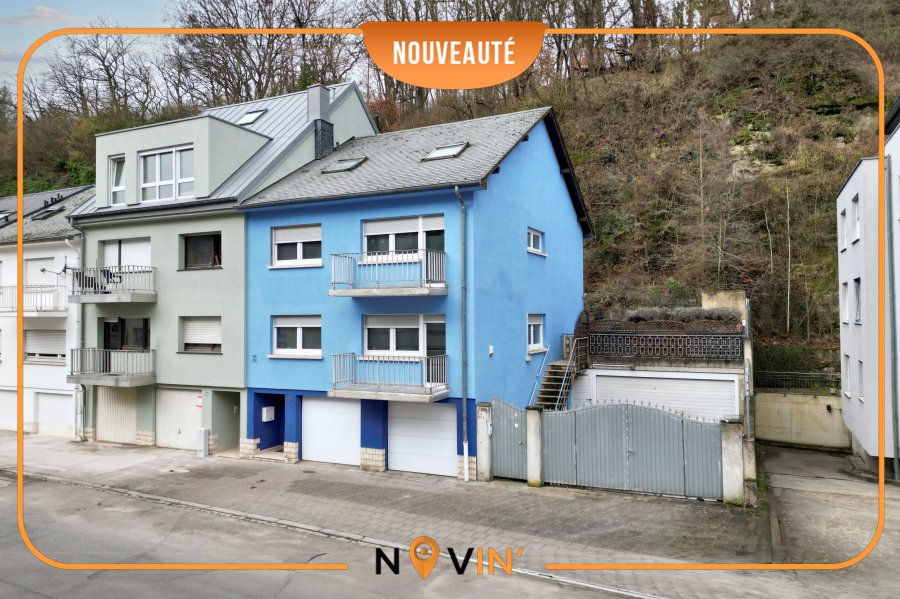
- Type : Maison mitoyenne
- Chambres : 5
- Surface habitable : +/-190,00 m2
- Superficie terrain : +/- 0,00 Ares
- Localisation : Luxembourg-Neudorf
- Prix de vente : 1 690 000 €
- Disponibilité : Immédiate
- Type de mandat : Exclusif
- Classe énergétique : IP IP
Classe d'isolation thermique :
IP
Description
----- English description below ----- Située à Luxembourg-Neudorf dans un quartier central, à proximité du Kirchberg, des transports et des écoles, cette maison dispose d'une surface habitable de +/- 190m2 pour une surface totale de 306m2. Elle peut convenir à l'exploitation d'une crèche ou pour habitation personnelle. Elle se distingue comme suit : Au rez-de-chaussée : hall d'entrée donnant accès à l'escalier au 1er étage et également aux 2 garages (+/- 33m2 et +/- 42m2), à un couloir qui mène à l'espace de stockage et à la chaufferie. Par ce couloir on accède aussi à une cour intérieure. Au 1er étage : Un vaste séjour avec balcon, salle à manger et cuisine semi-équipée offrant également un accès une grande terrasse de +/- 70m2. Enfin un WC complète cet étage Au 2ème étage : Un pallier et hall de nuit qui dessert 3 chambres à coucher (+/- 30m2, 18m2 et 13m2) ainsi qu'une salle de bain avec lavabo double vasque, une baignoire, une douche et un WC. Au 3ème étage : Un pallier, une 4ème chambre de +/- 17m2, deux bureaux (+/- 6m2 et 8m2) et une salle de douche. Enfin, une grande cour intérieure fermée avec portail et un coin jardin complètent cette maison. Atouts de cette maison : Maison située à Luxembourg-ville Deux garages pour 4 voitures Cour intérieure Idéale pour famille ou pour l'exploitation d'une crèche Proche des transports en commun Visites et informations, contactez : Novin' Real Estate / Correia Brice / +352.691.84.39.55 ----- English description ----- Located in Luxembourg-Neudorf in a central district, close to the Kirchberg, transport links and schools, this house has +/- 190m2 of living space for a total surface area of 306m2. It could be used to run a crèche or as a private home. It can be divided as follows: Ground floor: entrance hall giving access to the staircase to the 1st floor and also to the 2 garages (+/- 33m2 and +/- 42m2), a corridor leading to the storage area and the boiler room. This corridor also provides access to an inner courtyard. 1st floor: A vast living room with balcony, dining room and semi-fitted kitchen, also with access to a large terrace of approx. 70m2. A WC completes this floor. 2nd floor: A landing and night hall leading to 3 bedrooms (approx. 30m2, 18m2 and 13m2) and a bathroom with double washbasin, bath, shower and WC. On the 3rd floor: a landing, a 4th bedroom of +/- 17m2, two offices (+/- 6m2 and 8m2) and a shower room. Finally, a large enclosed courtyard with gate and a garden area complete this house. Assets of this house : House located in Luxembourg city Two garages for 4 cars Courtyard Ideal for a family or for running a crèche Close to public transport For visits and information, please contact Novin' Real Estate / Correia Brice / +352.691.84.39.55Caractéristiques
Intérieur
CuisineOui
Cuisine ouverteOui
Sanitaires
Salles de douche2
Extérieur
Terrasse73.00 m²
Jardin60 m²
Autres
BuanderieOui
GrenierOui
Feu ouvertOui
Chauffage / climatisation
Chauffage au gazOui

