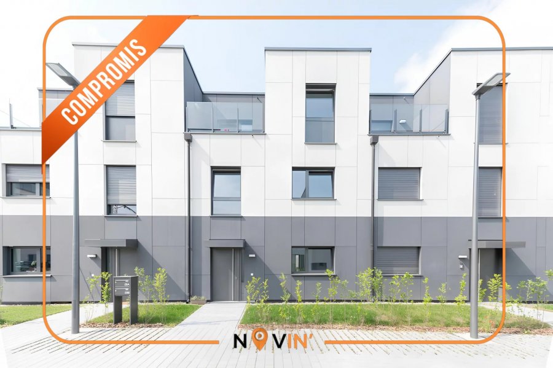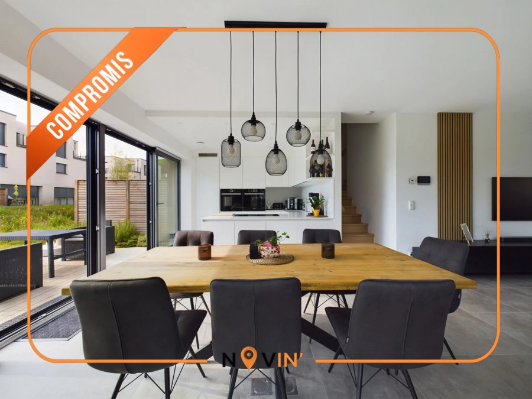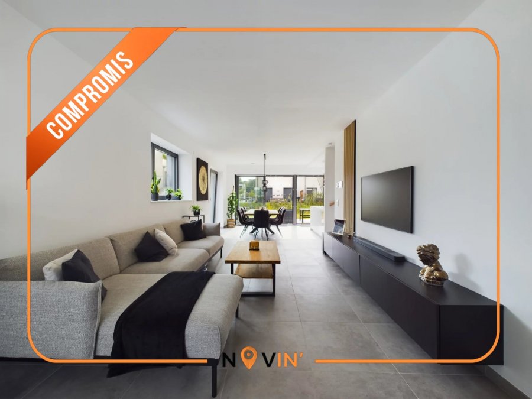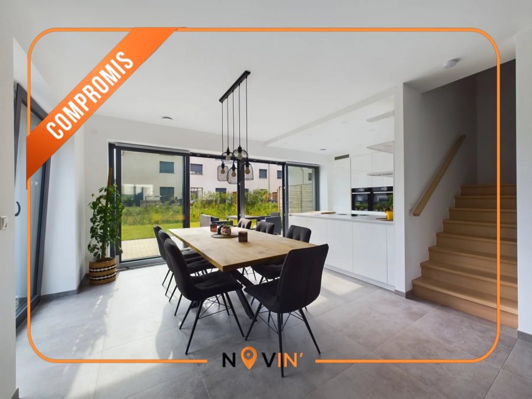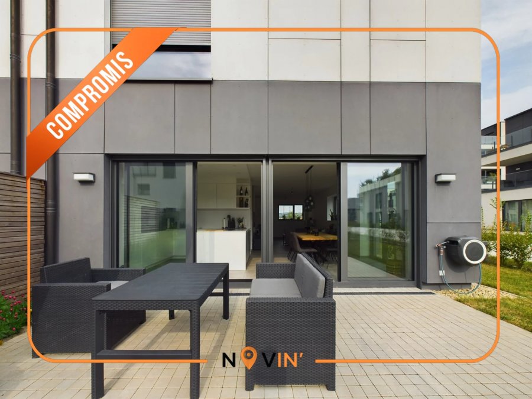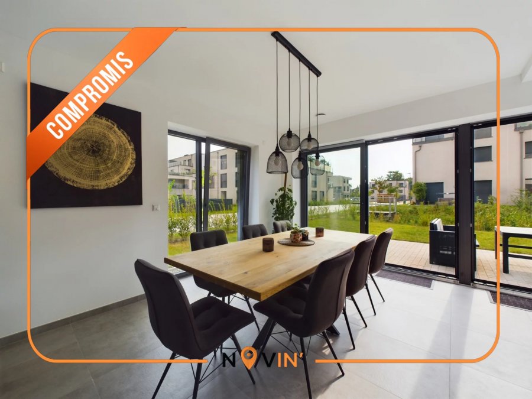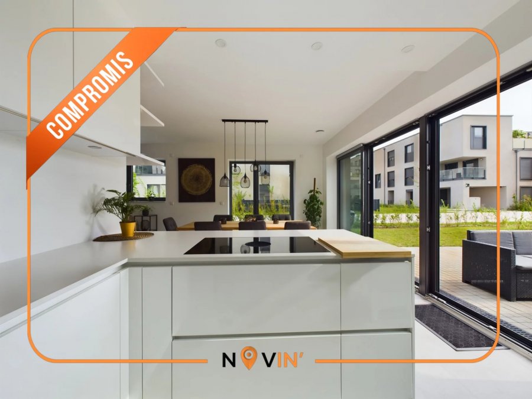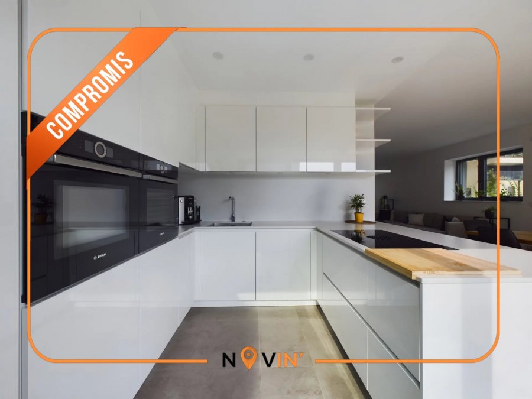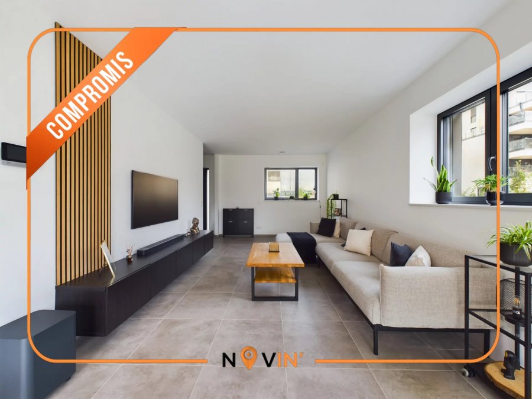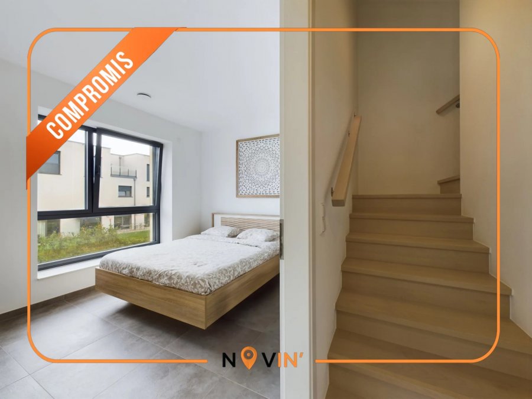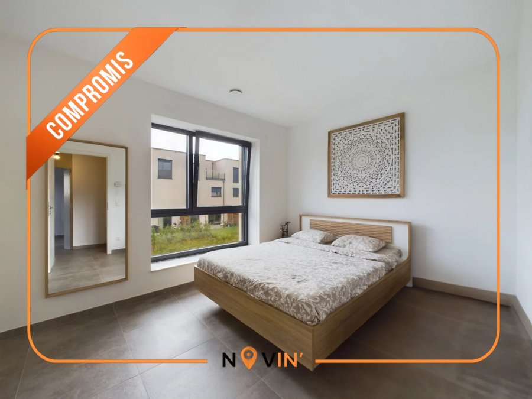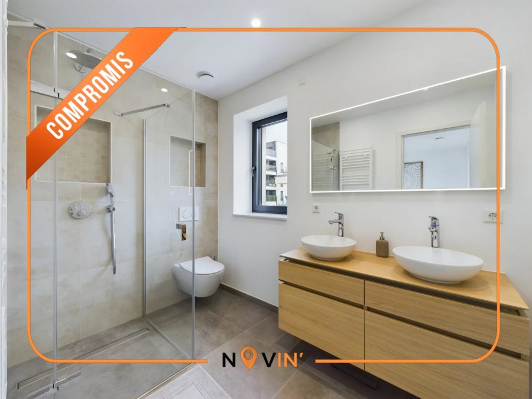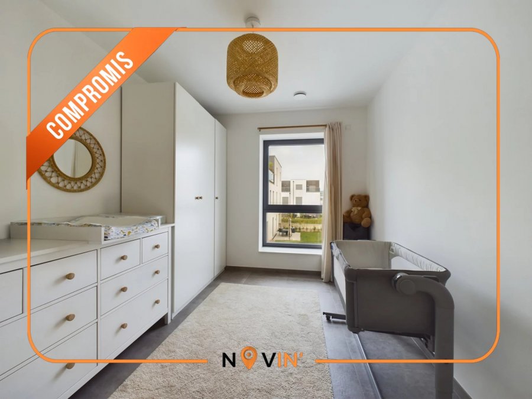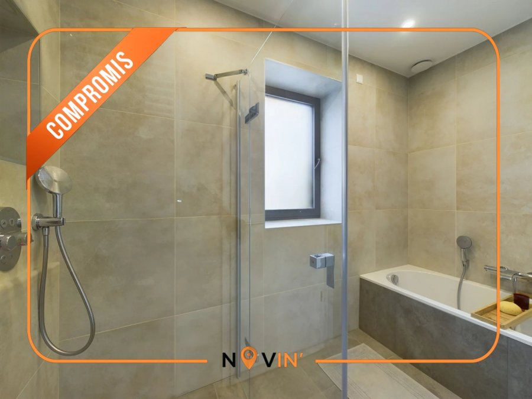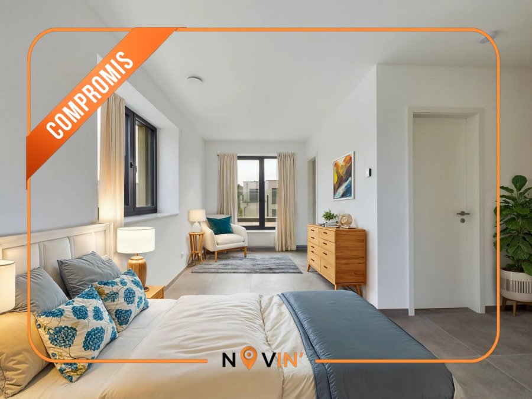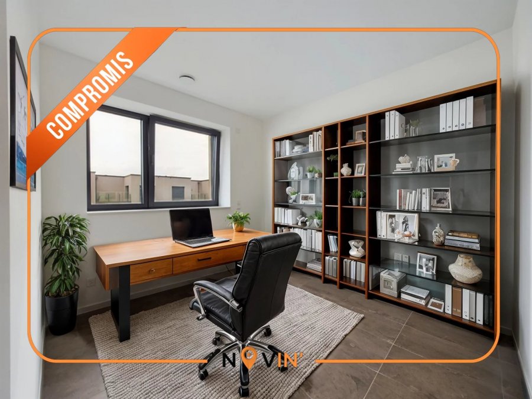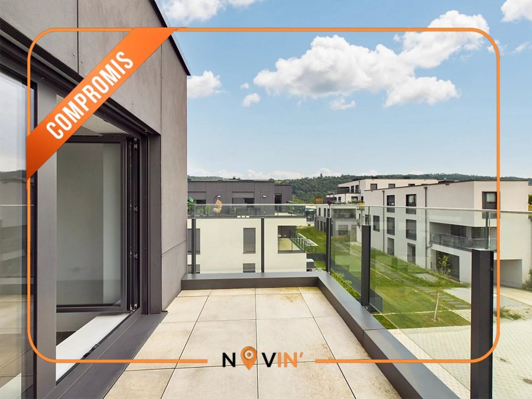SUCHE
Doppelhaushälfte zu verkaufen 5 Schlafzimmer in Mertert
- Referenz : 85666692
- Typ : Doppelhaushälfte
- Schlafzimmer : 5
- Duschräume : 2
- Wohnfläche : +/-164,46 m2
- Kaufpreis : 1.249.000 €
- Zuzüglich Provision :
- Verfügbarkeit : À convenir
Energieklasse
B
Wärmedämmung Klasse
B
Beschreibung
Nichée au cœur du Domaine des Vignes, ce bien contemporain d'exception, livrée en 2023, offre un très beau cadre de vie.Avec une surface habitable de 164 m² et une superficie totale de 323 m², ce bien d’exception bénéficie d’une classe énergétique B-B, garantissant une faible consommation d'énergie et une isolation idéale.
Dès l’entrée, le bien, libre de 3 côtés offre une très belle luminosité. Ce bien offre des volumes généreux et une configuration idéale.
Il se distingue comme suit :
Rez-de-chaussée :
Hall d’entrée élégant
Cuisine ouverte et entièrement équipée, donnant sur un vaste salon-séjour et à une large baie vitrée. Accès direct à une terrasse et un jardin. Débarras et WC invités.
Premier étage :
Hall de nuit, Suite parentale avec placards intégrés et salle de douche privative (19 m² au total), Deux belles chambres (11,79 m² et 10,52 m²), Salle de bain avec baignoire et douche, WC séparé
Deuxième étage :
Grand espace polyvalent pouvant être aménagé en salle de jeux, espace détente ou salle de sport, Deux balcons (6,38 m² et 6,43 m²) offrant une belle vue dégagée, Deux chambres (9,73 m² et 9,12 m²), WC séparé
Atouts et équipements :
Volets électriques.
Finitions de standing et matériaux de qualité
Triple vitrage.
Ventilation VMC double-flux.
Grande cave offrant un espace de rangement supplémentaire
Deux emplacements de parking intérieur
Situation idéale :
Cette propriété bénéficie d’un environnement paisible, à proximité immédiate des vignes, tout en restant proche de toutes commodités : Crèches, écoles et commerces accessibles à pied, Transports en commun et axes routiers facilement accessibles.
Visites et informations, contactez :
Novin' Real Estate / Correia Brice / +352.26.19.21.1
----------
Nestled in the heart of the Domaine des Vignes, this exceptional contemporary property, delivered in 2023, offers a stunning living environment.
With a living space of 164 m² and a total area of 323 m², this outstanding property boasts a B-B energy rating, ensuring low energy consumption and optimal insulation.
From the moment you step inside, the three-sided free-standing property welcomes you with exceptional brightness, spacious volumes, and a well-thought-out layout.
Property layout:
Ground floor:
Elegant entrance hall
Open-plan, fully equipped kitchen leading to a spacious living and dining area, with large bay windows providing direct access to the terrace and garden
Storage room and guest WC
First floor:
Night hall
Master suite with built-in wardrobes and private shower room (19 m² in total)
Two beautiful bedrooms (11.79 m² and 10.52 m²)
Bathroom with both a bathtub and shower
Separate WC
Second floor:
Large versatile space, ideal for a playroom, relaxation area, or home gym
Two balconies (6.38 m² and 6.43 m²) offering a breathtaking open view
Two bedrooms (9.73 m² and 9.12 m²)
Separate WC
Features & amenities:
Electric shutters
High-end finishes and premium materials
Triple-glazed windows
Double-flow mechanical ventilation (VMC)
Spacious cellar for additional storage
Two indoor parking spaces
Prime location:
This property is set in a peaceful environment, surrounded by vineyards, while remaining close to all essential amenities:
Schools, and shops within walking distance
Public transport and main road networks easily accessible
Viewings and further informations, contact :
Novin' Real Estate / Correia Brice / +352.26.19.21.1
Ausstattung
Sanitär
Duschräume2
Separate Toiletten2
Aussen
Terrasse25 m²
Balkon6.38 m²
Gartenja
Auto
Garagen2
Andere
Kellerja
Internetja
Heizung / Klimaanlage
Heizungja



