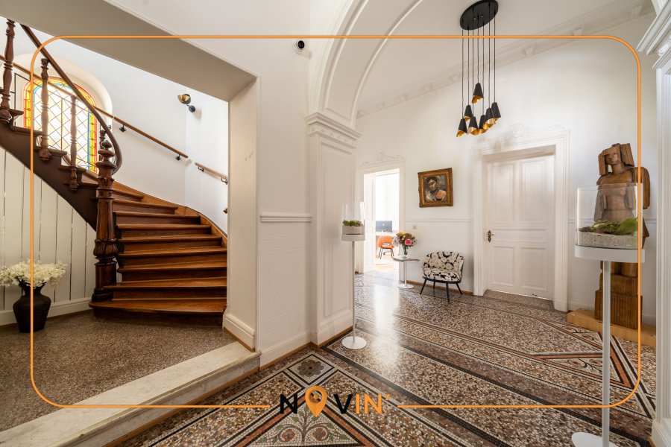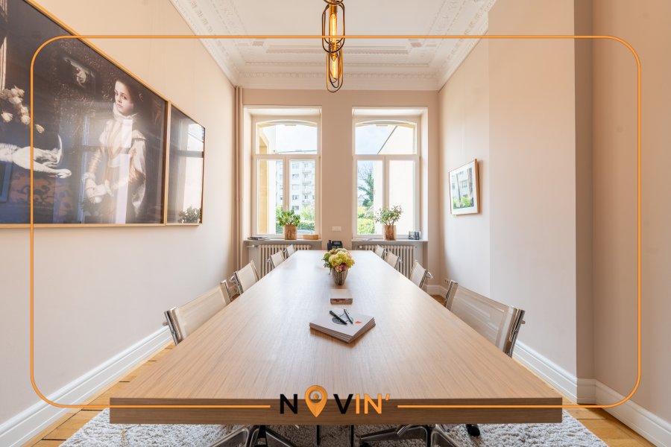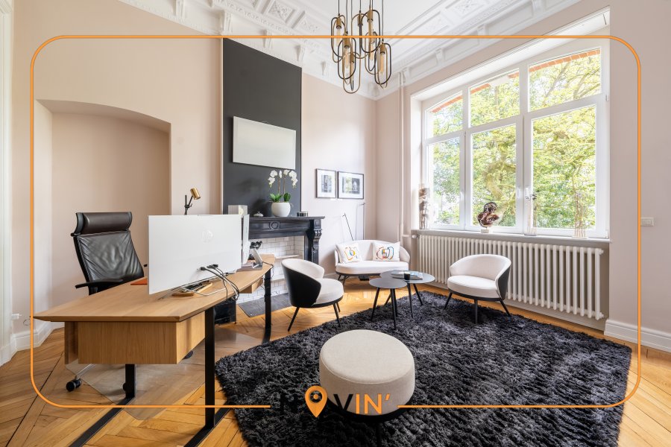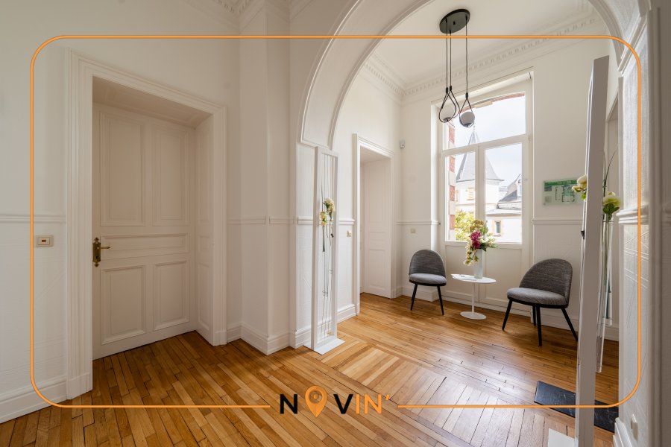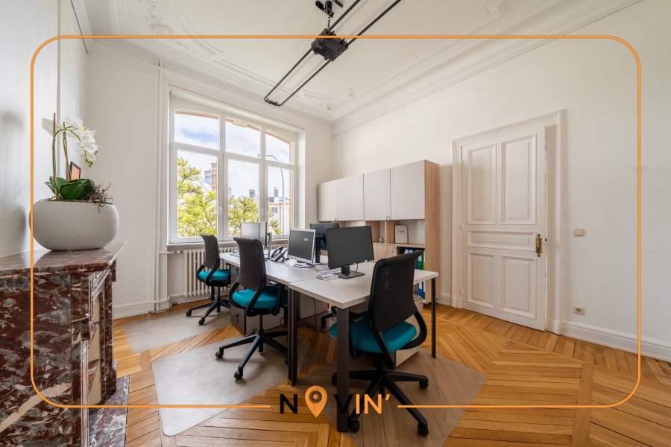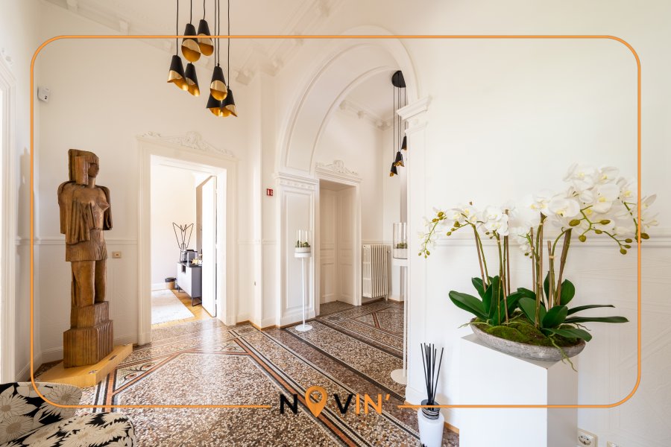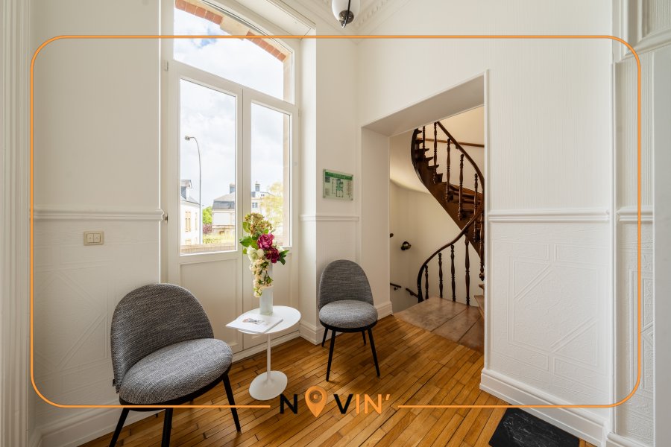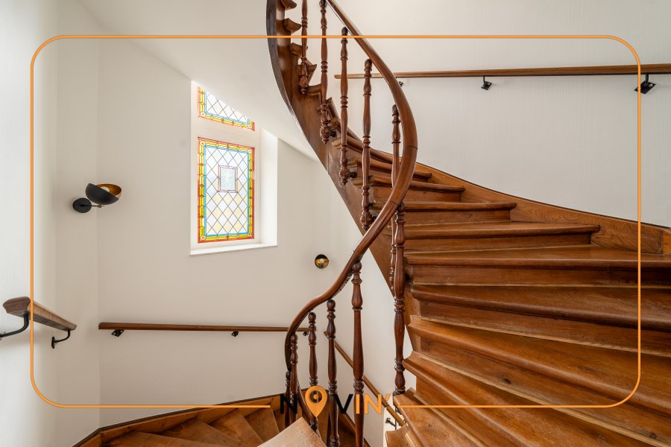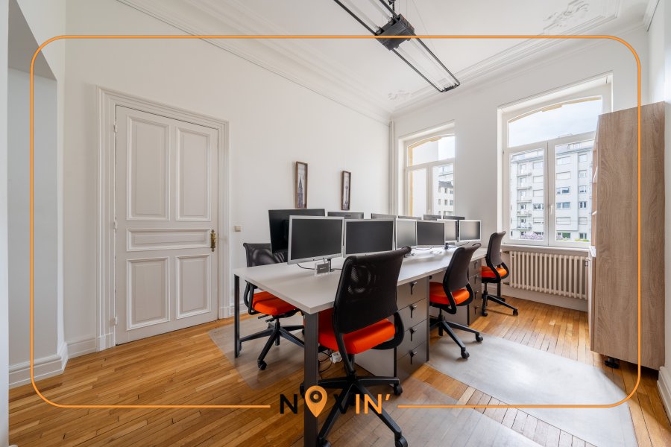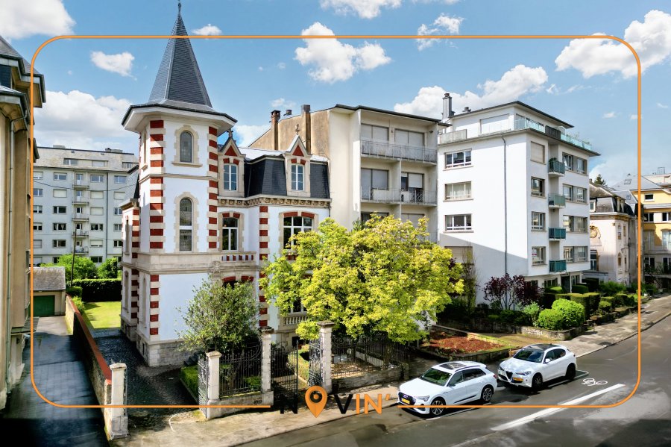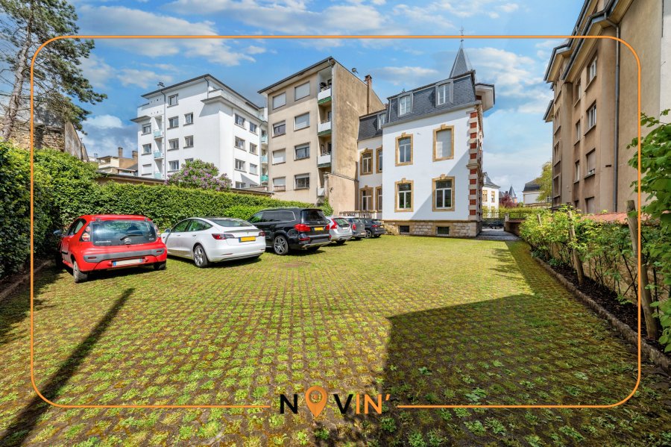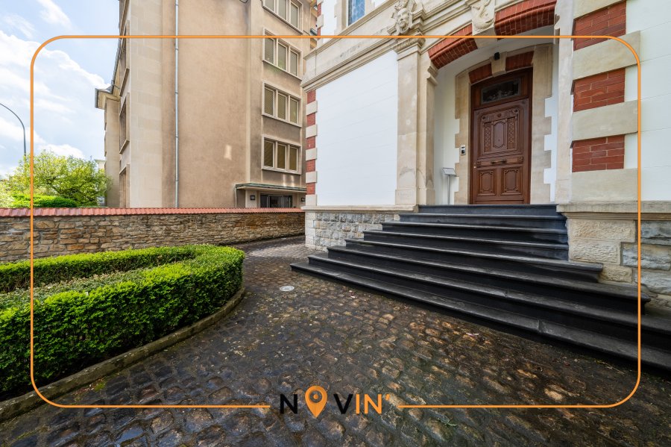
Novin' Real Estate
15 rue Aldringen
L-1118 Luxembourg-Centre-ville
Luxembourg
15 rue Aldringen
L-1118 Luxembourg-Centre-ville
Luxembourg
| +352 691 84 39 55 |
Investment building to sell in Luxembourg-Centre ville
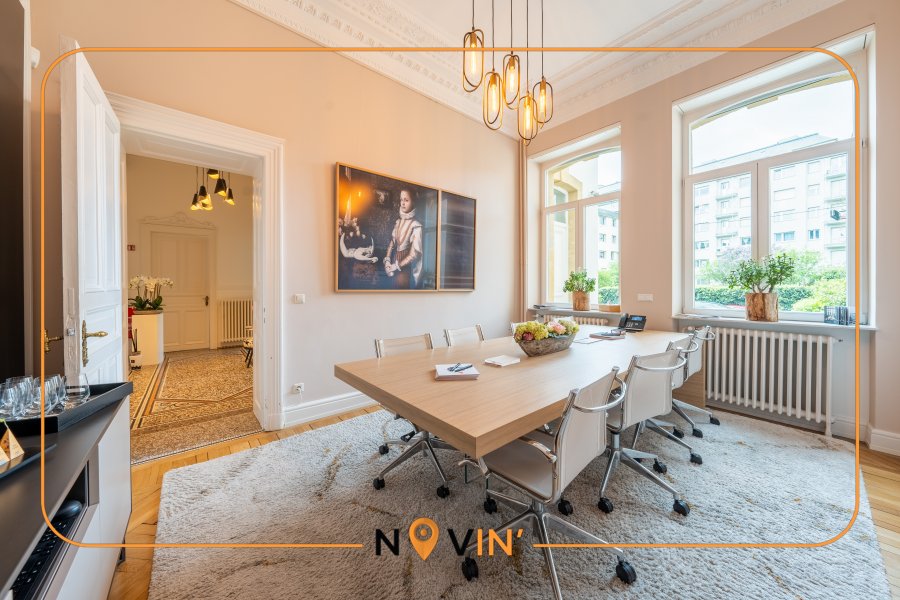
- Type : Investment building
- Surface : +/-355.00 m2
- ground surface : +/- 6.50 Ares
- Location : Luxembourg-Centre ville
- Selling price : 8,900,000 €
- Availability : to be agreed
- Mandate type : Exclusive
- energy class : IP IP
Thermal insulation class :
IP
Description
----- English description below ----- Située au 17 Boulevard Grande Duchesse Charlotte à Luxembourg-ville, cette prestigieuse maison de maître, patrimoine de l'architecture luxembourgeoise du XXème siècle (architecte : Gustave SERTA ) a été entièrement rénovée récemment et offre des prestations de très haut standing. Il s'agit d'un bien unique par sa tourelle, ses vitraux, ses hauts plafonds avec moulures et ses mosaïques. Située en Zone Mix-U (Zone mixte urbaine ? habitation et commerciale) et elle est idéale pour accueillir tout prestataire ou société à la recherche d'une adresse de prestige. Construite sur un terrain de 6.50 ares, le bâtiment dispose d'une surface totale de 355m2 pour une surface habitable de 296m2 et se distingue comme suit : Au rez-de-chaussée : Un prestigieux vestibule avec mosaïques desservant une salle de réunion (17,10m2) avec accès à la terrasse, 3 bureaux (19,92m2, 13,25m2 et 12,73m2), un sanitaire et dans la tourelle, l'escalier menant aux étages. Au 1er étage : Un hall desservant 4 bureaux (19,52m2, 17,63m2, 13,80m2 et 13,65m2), un balcon et un sanitaire. Au 2ème étage : Un hall desservant 4 bureaux (18,27m2, 17,63m2, 13,67m2 et 12,67m2) et une salle de douche. Au 1er sous-sol : Un hall, une salle d'archive et une salle informatique une cuisine pour le personnel et caves. A l'arrière du bâtiment : 6 à 8 places de parking Visites et informations, contactez : Novin' Real Estate / Correia Brice / +352.691.84.39.55 ----- English description ----- Located at 17 Boulevard Grande Duchesse Charlotte in Luxembourg-City, this prestigious ?maison de maître? is part of Luxembourg's 20th-century architectural heritage (architect: Gustave SERTA) and has recently been completely renovated to a very high standard. This unique property features a turret, stained glass windows, high ceilings with moldings and mosaics. Located in the Mix-U zone (mixed urban zone - residential and commercial), it is ideal for any service provider or company looking for a prestigious address. Built on a 6.50-acre plot, the building has a total surface area of 355sqm, with 296sqm of living space, and is distinguished as follows: First floor: A prestigious vestibule with mosaics leading to a meeting room (17.10sqm) with access to the terrace, 3 offices (19.92sqm, 13.25sqm and 12.73sqm), a washroom and, in the turret, the staircase to the upper floors. 1st floor: Hallway leading to 4 offices (19.52sqm, 17.63sqm, 13.80sqm and 13.65sqm), balcony and washroom. 2nd floor: A hallway leading to 4 offices (18.27sqm, 17.63sqm, 13.67sqm and 12.67sqm) and a shower room. 1st basement: A hall, an archive room, a computer room, a staff kitchen and cellars. At the rear of the building: 6 to 8 parking spaces For visits and information, please contact Novin' Real Estate / Correia Brice / +352.691.84.39.55Specifications
Inside
not communicated
Sanitary
not communicated
Outside
Ground6.50 ares
Terrace14.00 m²
Garden500 m²
Other
CellarYes
Wine cellarYes
Chauffage / climatisation
Gas heatingYes

