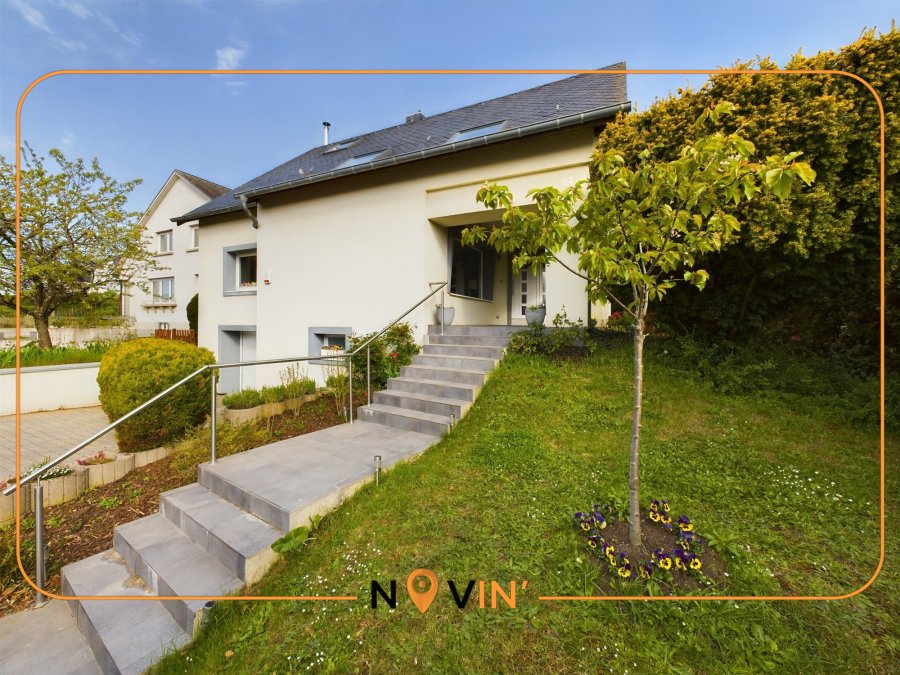, 15 rue Aldringen - L-1118 Luxembourg-Centre-ville | Tél.: +352 691 84 39 55 | Email: info@novin.lu

SEARCH
Energy efficiency
Low energy consumption property
A
B
C
kWh/m2.year
D
E
F
G
H
I
Thermal insulation class
Well insulated property
A
B
C
D
E
F
G
H
I
Detached house to sell 4 bedrooms in Sandweiler
Description
-----English description
-----
Dans un quartier calme et prisé de Sandweiler, Novin'Real Estate, Pedro Zorzetto, ont le plaisir de vous présenter cette superbe maison.
Construite en 1960 et rénovée en 2015 avec des prestations de standing, cette propriété libre des quatre côtés offre une combinaison parfaite entre le charme de l'ancien et le confort contemporain.
La maison se distingue comme suit :
Rez-de-chaussée :
Un bel hall d'entrée
Un salon-salle à manger lumineux d'environ 37m2 avec un poêle à bois.
Une cuisine séparée et équipée d'environ 16m2, donnant accès au jardin exposé Nord-Ouest
Un bureau d'environ 15m2
Une salle de douche avec WC
Premier étage :
Un hall de nuit
Trois grandes chambres
Deux salles de bains avec douche, baignoire, double vasque et WC
Un bureau d'environ 8m2
Deuxième étage :
Un grenier aménagé (très lumineux) le grenier aménagé est actuellement utilisé comme chambre et coin de détente.
Sous-sol :
Une pièce polyvalente d'environ 12m2, actuellement utilisée comme espace professionnel.
Un WC avec possibilité d'installation d'une douche
Un espace technique, une buanderie et une cave
Un garage
Cette maison sera disponible début juillet.
Environnement calme et paisible idéal pour une famille !
Pour plus d'informations ou pour une visite, contactez :
Novin'Real Estate / Pedro Zorzetto / +352621222087 / p.zorzetto@novin.lu
-----
English description
------
In a quiet and nice area of Sandweiler, Novin'Real Estate, Pedro Zorzetto, are pleased to present this superb house.
Built in 1960 and renovated in 2015 to a high standard, this four-sided freehold property offers the perfect combination of old-world charm and contemporary comfort.
The house distinguishes itself as follows:
First floor:
Beautiful entrance hall
A bright living-dining room of approx. 37m2 with a wood-burning stove.
A separate, fully-equipped kitchen of approx. 16m2, with access to the north-west-facing garden.
An office of approx. 15m2
A shower room with WC
Second floor :
A night hall
Three large bedrooms
Two bathrooms with shower, bath, double washbasin and WC
An office of approx. 8m2
Second floor:
A converted attic (very bright) the converted attic is currently used as a bedroom and den.
Basement:
A multi-purpose room of approx. 12m2, currently used as a professional space.
A WC with possibility of installing a shower.
A technical area, a laundry room and a cellar.
A garage
This house will be available in early July.
Quiet, peaceful environment ideal for a family!
For further information or to arrange a viewing, please contact :
Novin'Real Estate / Pedro Zorzetto / +352621222087 / p.zorzetto@novin.lu
Specifications
Inside
KitchenYes
Separate kitchenYes
Sanitary
not communicated
Outside
Ground4.90 ares
Terrace20.00 m²
Garden135 m²
Other
CellarYes
FireplaceYes
Chauffage / climatisation
Gas heatingYes




















