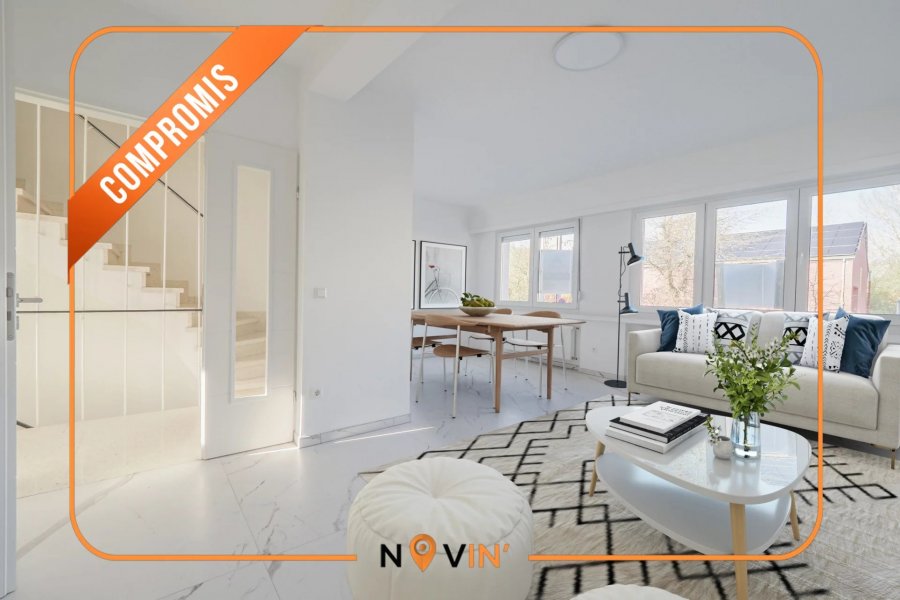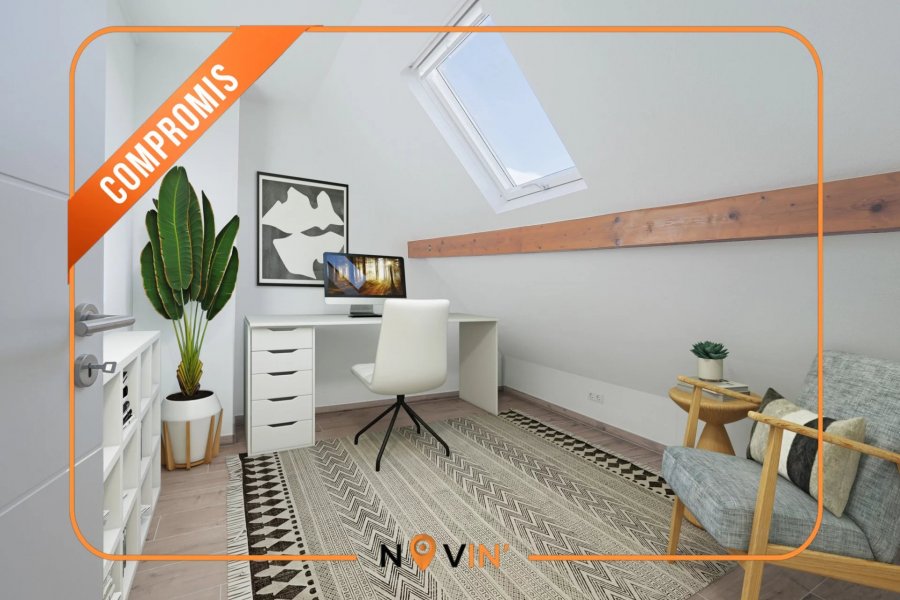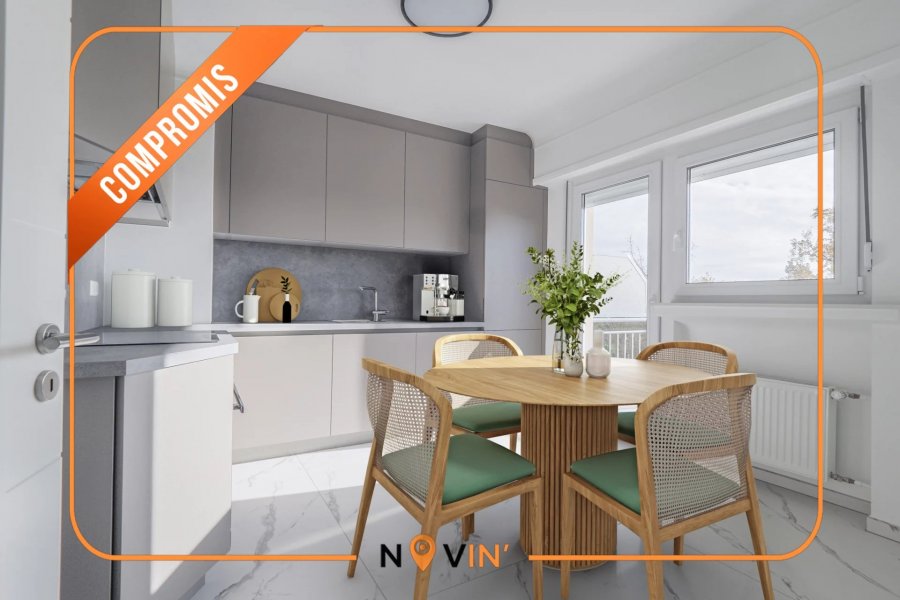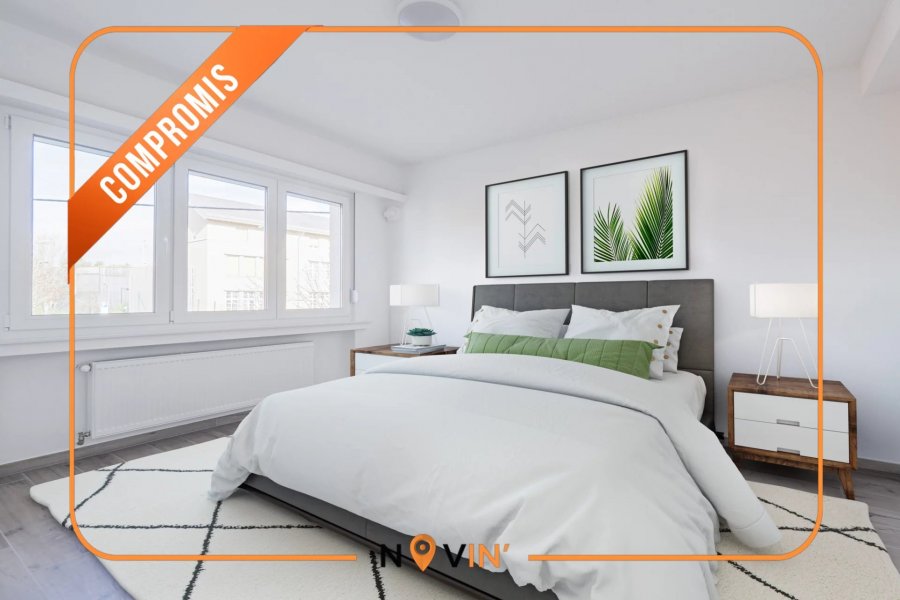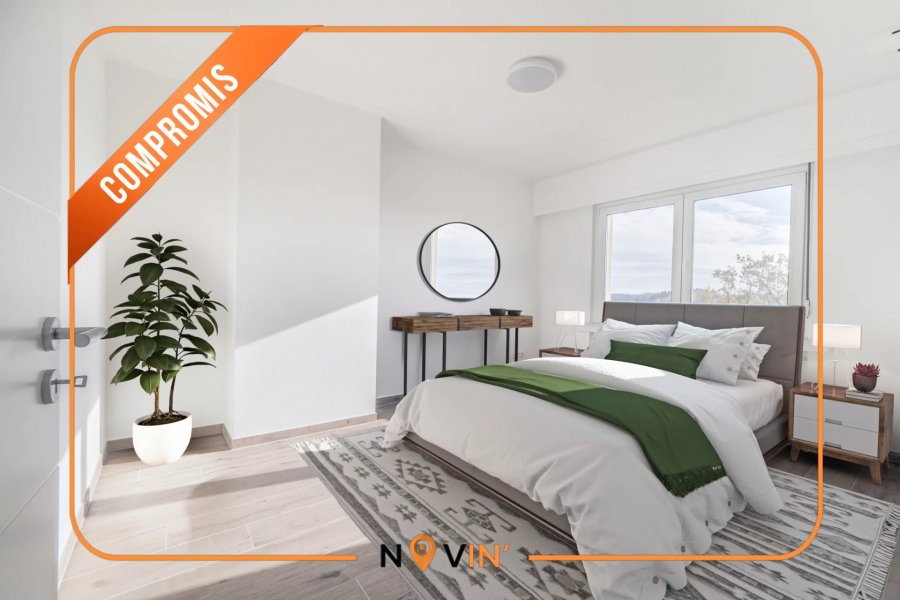
Novin' Real Estate
15 rue Aldringen
L-1118 Luxembourg-Centre-ville
Luxembourg
15 rue Aldringen
L-1118 Luxembourg-Centre-ville
Luxembourg
| +352 26 19 21 1 |
Maison à vendre 4 chambres à Luxembourg-Hamm
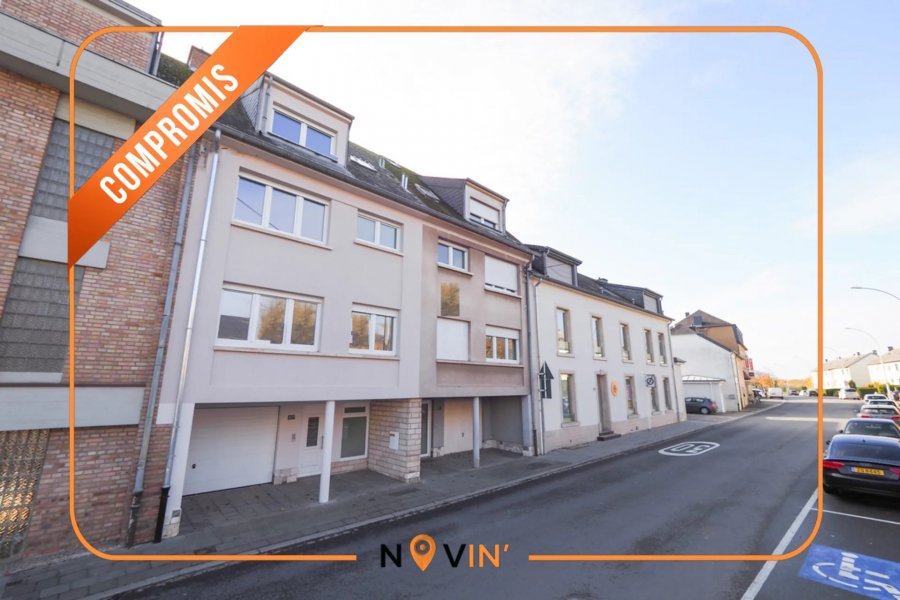
- Référence : 85054782
- Type : Maison
- Chambres : 4
- Surface habitable : +/-165 m2
- Superficie terrain : +/- 0,92 ares
- Localisation : Luxembourg-Hamm
- Prix de vente : 1 198 000 €
- Classe énergétique : F F
Classe d'isolation thermique :
G
Description
----- English description below ----- Très belle maison entièrement rénovée, avec des matériaux de haut standing. Surface habitable : 165 m2 Contenance parcelle : 0,92 La maison se compose comme suit : Rez-de-chaussée : Hall d'entrée, WC séparé, garage pour 1 voiture avec accès jardin. 1er étage : Cuisine séparée avec accès balcon, Grand salon denviron 26 m2, et un WC séparé. 2ème étage : 2 chambres à coucher, salle de bain avec WC, douche italienne et double lavabo. 3ème étage : 2 chambres à coucher, salle de bain avec douche italienne et double lavabo Un grenier : accessible par une trappe. Sous sol : Caves / espace de stockage, Chaufferie, Buanderie A lextérieur -un petit jardin de 45m2 avec vue dégagée et exceptionnelle. Atouts de cette maison : Ecole en face de la maison / Bonne situation géographique / Proche centre-ville et commerces / Pas de travaux à prévoir / Matériaux de qualité / Accès bus et toutes commodités. Information et visites, contactez : Novin' Real Estate / Correia Brice / +352.26.19.21.1 ----- English description ----- Very nice house completely renovated, with high standard materials. Living area: 165 m2 Plot capacity: 0.92 The house is composed as follows: Ground floor : Entrance hall, separate toilet, garage for 1 car with garden access. 1st floor : Separate kitchen with balcony access, Large living room of around 26 m2, and a separate WC. 2nd Floor : 2 bedrooms, bathroom with WC, Italian shower and double washbasin. 3rd floor : 2 bedrooms, bathroom with Italian shower and double sink An attic: accessible by a hatch. Basement : Cellars / storage space, Boiler room, Laundry room Outside -a small garden of 45m2 with an unobstructed and exceptional view. Benefits of this house: School in front of the house / Good geographical location / Close to town center and shops / No work to be planned / Quality materials / Bus access and all amenities. Information and visits, contact: Novin' Real Estate / Correia Brice / +352.26.19.21.1 ---------- Very nice house completely renovated, with high standard materials. Living area: 165 m2 Plot capacity: 0.92 The house is composed as follows: Ground floor : Entrance hall, separate toilet, garage for 1 car with garden access. 1st floor : Separate kitchen with balcony access, Large living room of around 26 m2, and a separate WC. 2nd Floor : 2 bedrooms, bathroom with WC, Italian shower and double washbasin. 3rd floor : 2 bedrooms, bathroom with Italian shower and double sink An attic: accessible by a hatch. Basement : Cellars / storage space, Boiler room, Laundry room Outside -a small garden of 45m2 with an unobstructed and exceptional view. Benefits of this house: School in front of the house / Good geographical location / Close to town center and shops / No work to be planned / Quality materials / Bus access and all amenities. Information and visits, contact: Novin' Real Estate / Correia Brice / +352.26.19.21.1Caractéristiques
Intérieur
SalonOui
Extérieur
Terrain0.92 ares
JardinOui
Nb de parking externe1
Voiture
Place de parking1
Autres
GrenierOui
Chauffage / climatisation
ChauffageOui
Chauffage au gazOui

