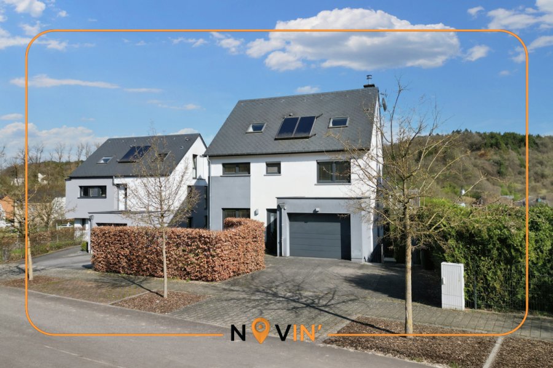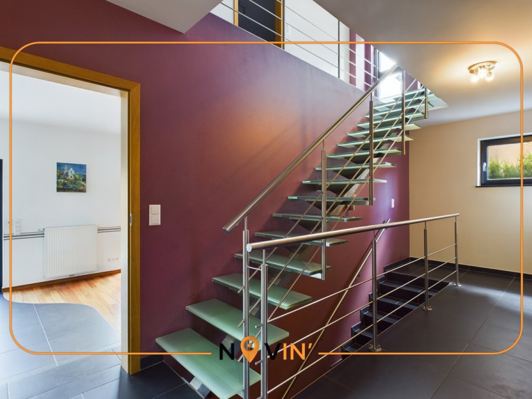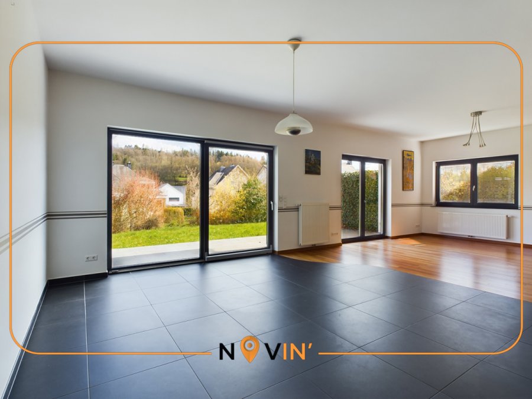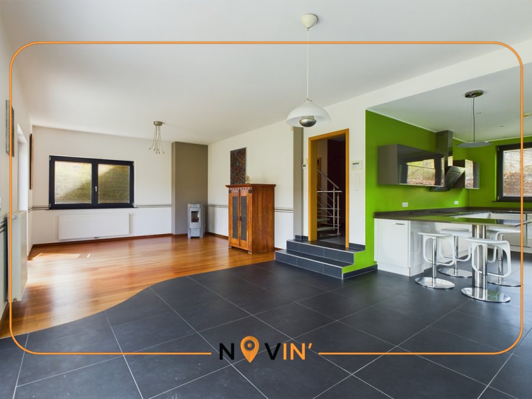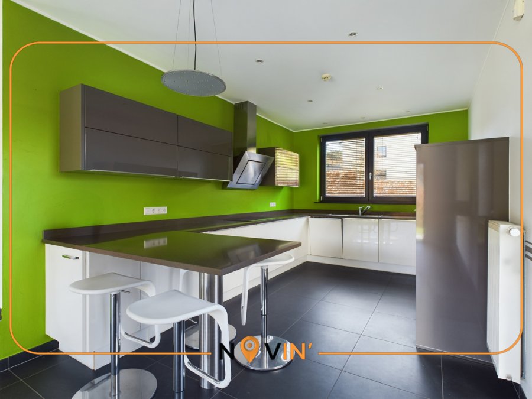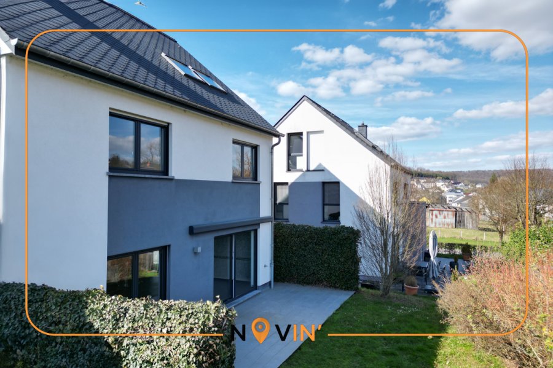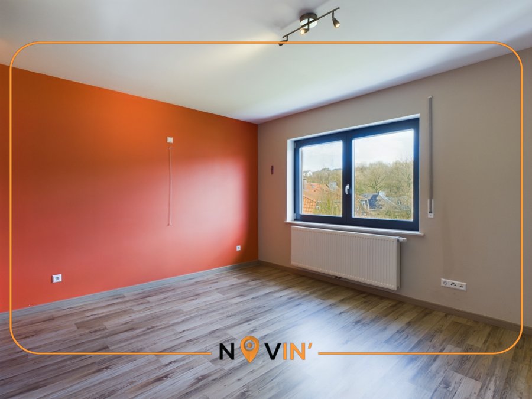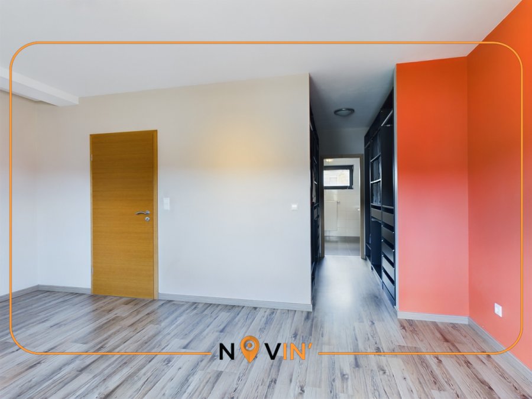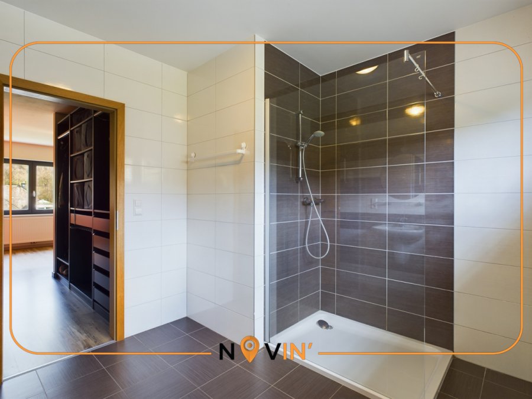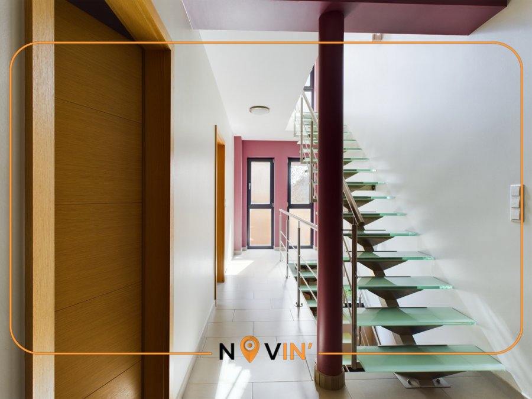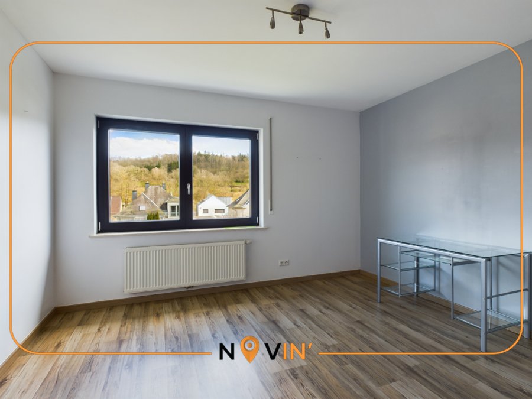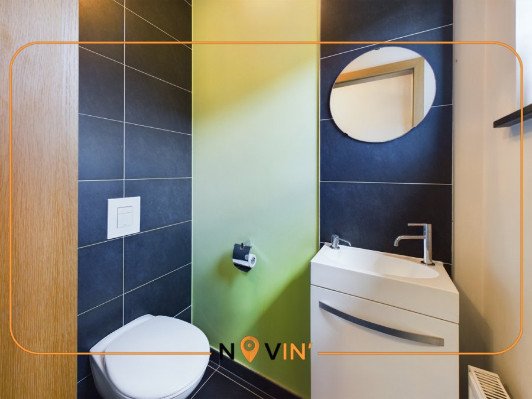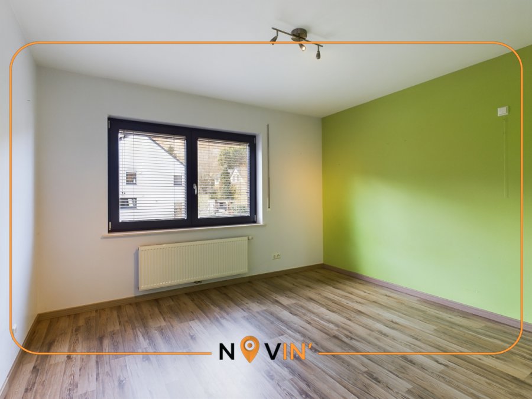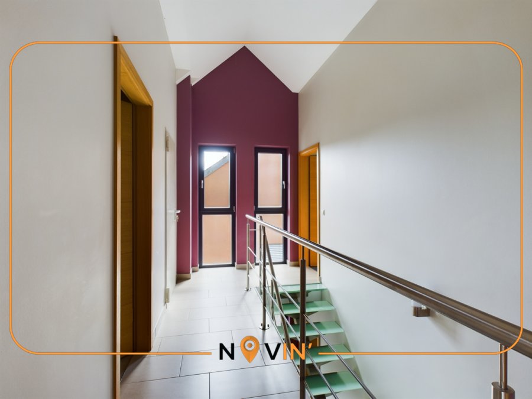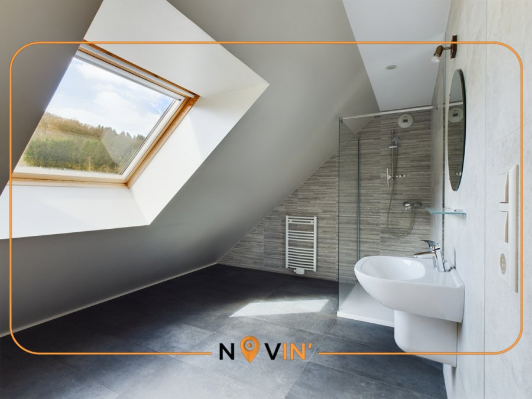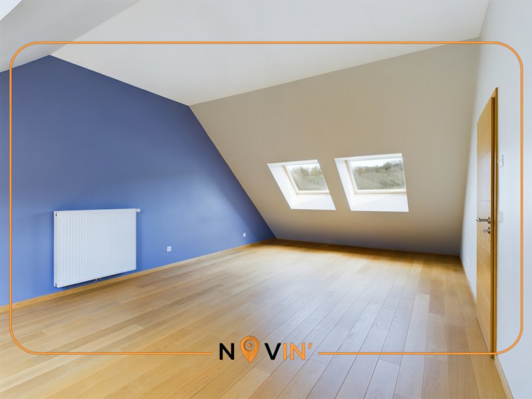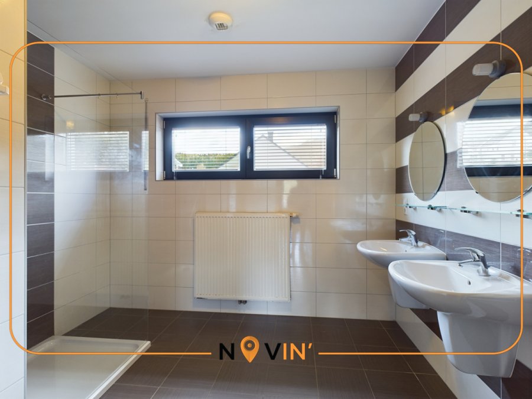, 15 rue Aldringen - L-1118 Luxembourg-Centre-ville | Tél.: +352 691 84 39 55 | Email: info@novin.lu

SEARCH
Energy efficiency
Low energy consumption property
A
B
kWh/m2.year
C
D
E
F
G
H
I
Thermal insulation class
Well insulated property
A
B
C
D
E
F
G
H
I
Detached house to sell 5 bedrooms in Eischen
Description
----- English description below -----Dans une zone résidentielle calme, belle maison libre de 4 côtés avec cabinet médical séparé pour l'exercice d'une profession libérale.
La maison se distingue comme suit : Au rez-de-chaussée : Hall, d'entrée, grand espace salon/salle à manger (41m2) avec parquet en bois massif, cheminée et accès à la terrasse et au jardin, cuisine équipée adjacente au salon / salle à manger, WC invités, garage et emplacement de parking devant le garage.
Au 1er étage : Un Hall de nuit, superbe suite parentale de 31m2 (chambre, dressing et salle de douche), 2 grandes chambres additionnelles (13.84 m2 et 13.53m), salle de bain et WC invités.
Au 2ème étage (combles aménagés) : Un hall de nuit Une grande chambre à coucher (22m2), une salle de douche, un grenier, locaux techniques. Au 1er sous-sol : Un espace dédié pour l'exploitation d'un cabinet médical comprenant un espace salle d'attente et cabinet et caves.
Atouts de cette maison : Grandes baies vitrées et nombreuses fenêtres / Construction récente 2011 / Panneaux solaires pour la production d'eau chaude / Volets électriques / Citée calme au bord de la forêt
Localisation : Cité Bettenwiss L-8479 Eischen Steinfort.
7km Capellen
10 km Mamer
16 km Arlon
8km
Visites et informations, contactez : Novin? Real Estate / Correia Brice / +352.691.84.39.55
----- English description -----
In a quiet residential area, attractive 4-sided detached house with separate doctor's surgery for practising a liberal profession.
The house is divided as follows:
Ground floor: Entrance hall, large lounge/dining room (41m2) with solid wood parquet flooring, fireplace and access to the terrace and garden, fitted kitchen adjacent to the lounge/dining room, guest WC, garage and parking space in front of the garage.
1st floor: Night hall, superb 31m2 master suite (bedroom, dressing room and shower room), 2 additional large bedrooms (13.84 m2 and 13.53m), bathroom and guest WC.
2nd floor (converted attic): A night hall A large bedroom (22m2), a shower room, an attic, technical rooms. 1st basement: A dedicated space for a doctor's surgery, including a waiting room, surgery and cellar.
Benefits of this house: Large bay windows and numerous windows / Recently built in 2011 / Solar panels for hot water production / Electric shutters / Quiet location on the edge of the forest.
Location : Cité Bettenwiss L-8479 Eischen Steinfort
7km Capellen
10 km Mamer
16 km Arlon
8km
Visits and information, contact : Novin' Real Estate / Correia Brice / +352.691.84.39.55
Specifications
Inside
KitchenYes
Open kitchenYes
Sanitary
Shower rooms3
Outside
Ground5.70 ares
Terrace25.00 m²
Garden350 m²
Other
CellarYes
AtticYes
FireplaceYes
Chauffage / climatisation
Gas heatingYes
Solar panelsYes


