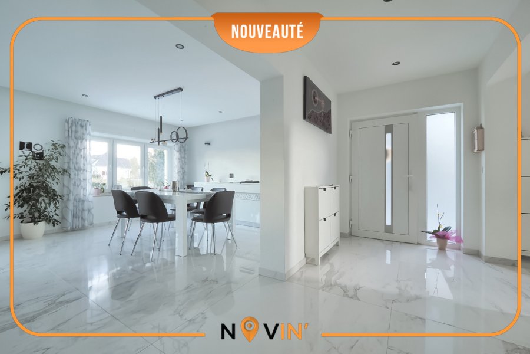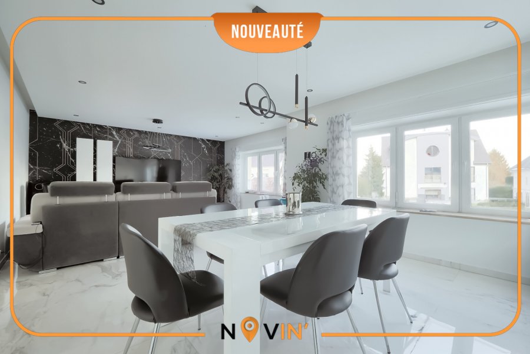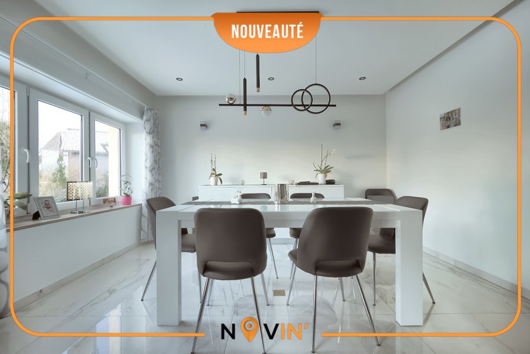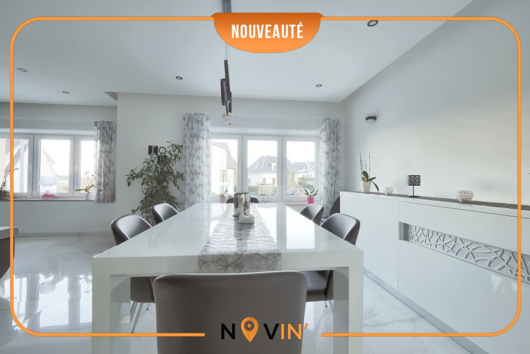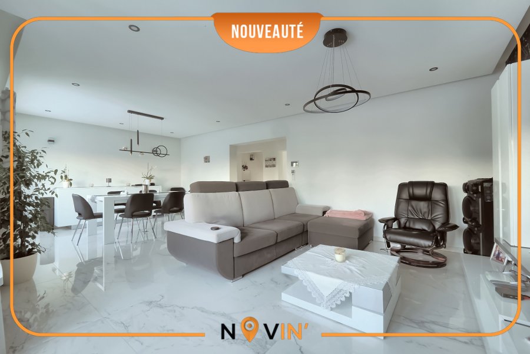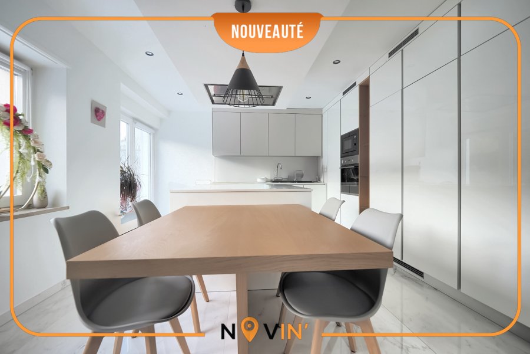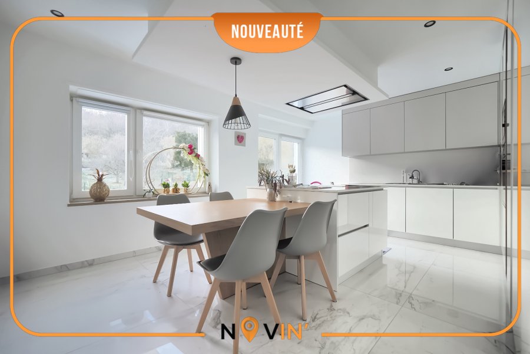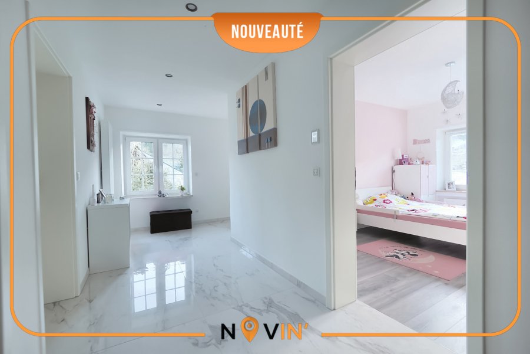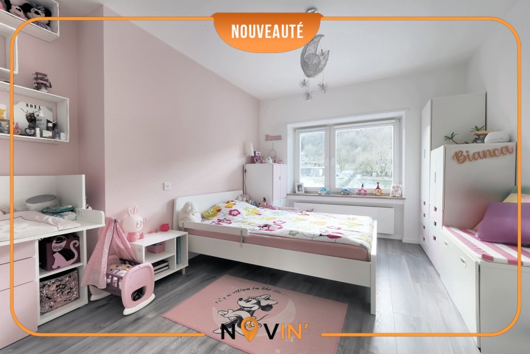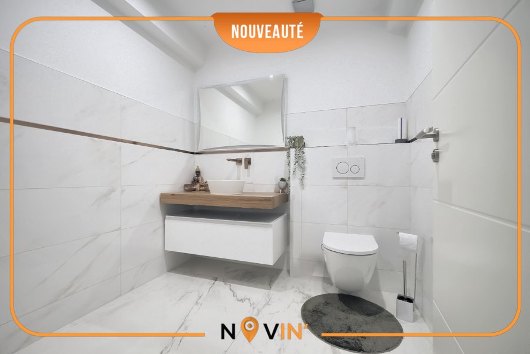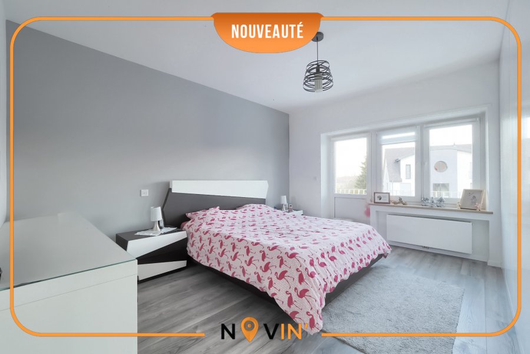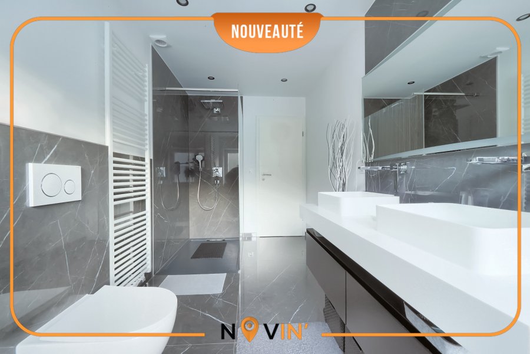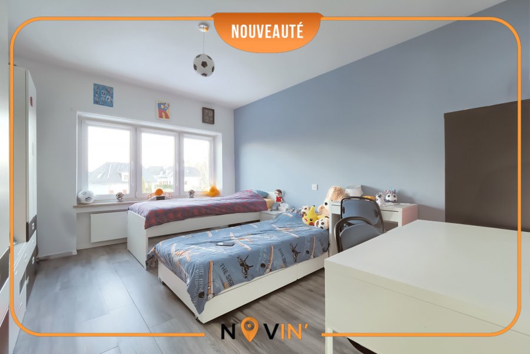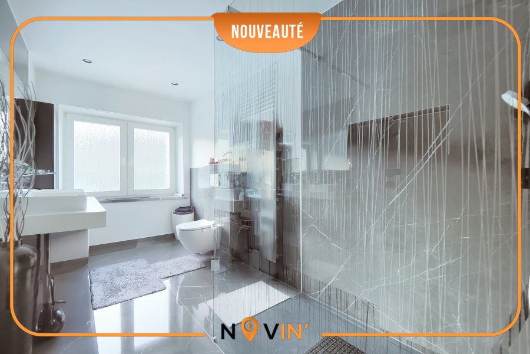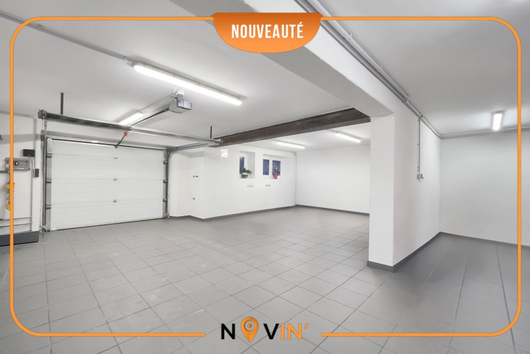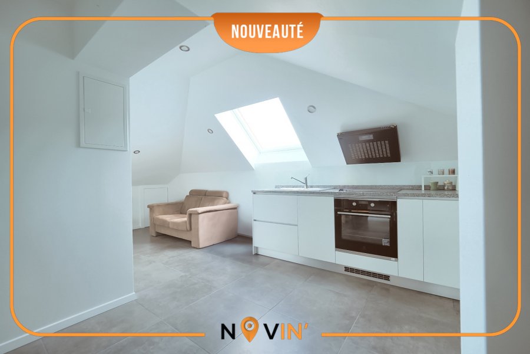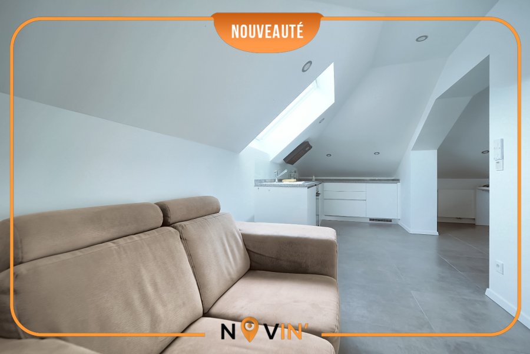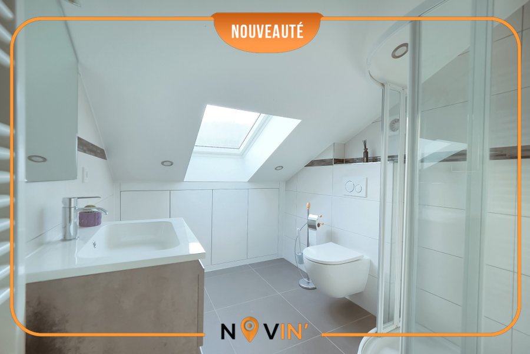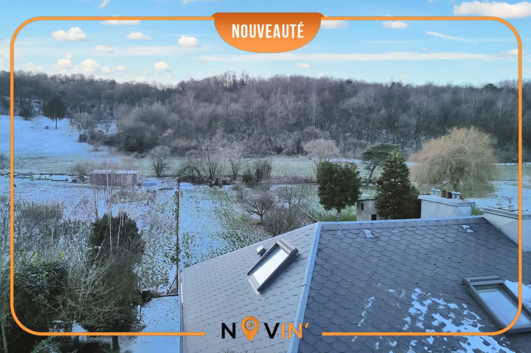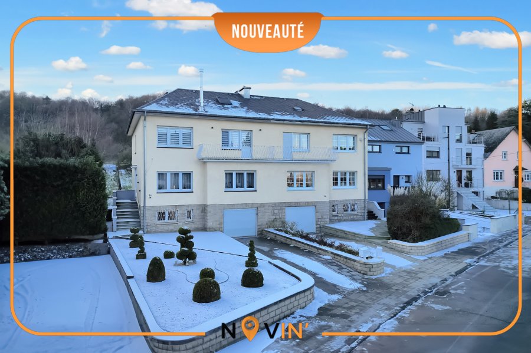, 15 rue Aldringen - L-1118 Luxembourg-Centre-ville | Tél.: +352 691 84 39 55 | Email: info@novin.lu

SUCHE
Energieausweis
Energiesparende Immobilie
A
B
C
D
E
F
G
H
I
Wärmedämmwert
Gut isolierte Immobilie
A
B
C
D
E
F
G
H
I
Haus zu verkaufen 4 Schlafzimmer in Niederkorn
Beschreibung
-----English description below
-----
Très belle maison jumelée, située dans une zone 30km/h, entièrement rénovée en 2021 sur un terrain de 8,98 ares et vue dégagée sur la forêt !
La maison se distingue comme suit :
Au rez-de-chaussée : Un vaste hall d’entrée desservant, un grand salon salle à manger (40m2) avec éclairage indirect au plafond, une cuisine entièrement équipée avec ilot central (électroménager Electrolux) et accès au jardin, un WC invité, cage d’escalier menant au sous-sol et au 1er étage
Au 1er étage : 3 grandes chambres à coucher (15m2, 14m2 et 13m2), une grande salle de bain avec douche à l’italienne, wc et évier double vasque, escalier menant au 2ème étage.
Au 2ème étage (combles aménagés) : Un studio / appartement 1 chambre à coucher avec cuisine équipée, salle de douche, WC et chambre
Au 1er sous-sol : Buanderie, caves et très grand garage (30m2), 2 emplacements de parkings en enfilade devant le garage, très grand jardin à l’arrière de la maison avec vue dégagée sur la forêt.
Atouts de cette maison :
Grands volumes / Grande parcelle / Situation calme (Zone 30km/h) / Système domotique KNX / Pré-installation pour alarme / Volets électriques / Éclairage indirect Câble RJ45 dans toutes les pièces / Volets électriques / Fibre optique pour internet à haut débit / Chauffage au sol au RDC / Chaudière au gaz / Rénovée en 2021/ Volets électriques
Informations et visites, contactez :
Novin’ Real Estate / Correia Brice / +352.691.84.39.55
-----
English description
-----
Beautiful semi-detached house, located in a 30km/h zone, fully renovated in 2021 on 8.98 acres of land with uninterrupted views of the forest!
The house stands out as follows:
Ground floor: A vast entrance hall leading to, a large living-dining room (40m2) with indirect ceiling lighting, a fully equipped kitchen with central island (Electrolux appliances) and access to the garden, a guest WC, stairwell leading to the basement and 1st floor
1st floor: 3 large bedrooms (15m2, 14m2 and 13m2), a large bathroom with walk-in shower, wc and double sink, staircase leading to the 2nd floor.
2nd floor (converted attic): A studio / 1-bedroom flat with fitted kitchen, shower room, WC and bedroom.
1st basement: Laundry room, cellars and very large garage (30m2), 2 parking spaces in a row in front of the garage, very large garden to the rear of the house with uninterrupted views of the forest.
Features of this house :
Large volumes / Large plot / Quiet location (30km/h zone) / KNX home automation system / Pre-installation for alarm / Electric shutters / Indirect lighting RJ cable in all rooms / Electric shutters / Fibre optic for high-speed internet / Underfloor heating on ground floor / Gas-fired boiler / Renovated in 2021/ Electric shutters
For further information and to arrange a viewing, please contact
Novin' Real Estate / Correia Brice / +352.691.84.39.55
Ausstattung
Innen
Wohnzimmer40.00 m2
Esszimmerja
Kücheja
Separate Kücheja
Sanitär
Duschräume2
Separate Toilette1
Aussen
Grundstück8.89 Ar
Terrasseja
Gartenja
Auto
Garagen2
Parkplätze2
Andere
Kellerja
Waschraumja
Ausgebauter Dachbodenja
Kaminja
Haustiereja
Renoviertja
Heizung / Klimaanlage
Gasheizungja


